|
Homes
Featured on the 2004 Tour of Homes
|
Stop #1
Cottage 75 Sea Island
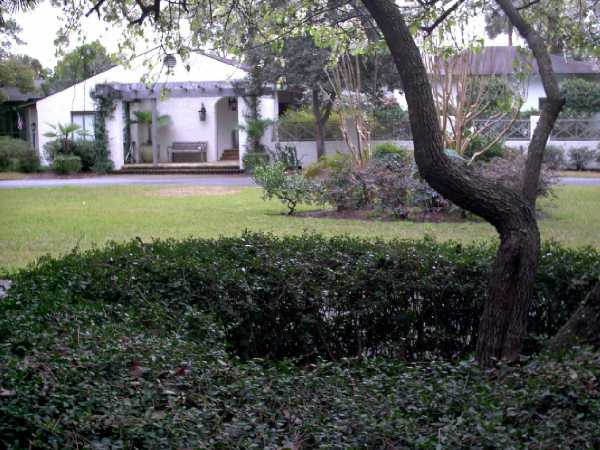
Step back in time as you enter Cottage 75. This home
truly is a Sea Island original! It was designed in the 1920’s by
Francis Abreau, Palm Beach architect who is noted for his design
contribution to The Cloister. The nostalgia and charm of this time
period has been preserved yet updated to meet the needs of a large
extended family. This 7 bedroom and 6 ½ bath home is perched on the
sand dunes and boasts a view from every room!
The first thing you will notice as you enter the home is
the immense living room. The homeowners worked closely with local
talents, Guyton Design Group and Pease Construction to help create a
comfortable retreat for a very large family. The rooms include an
eclectic mix of fine antiques and gorgeous new furnishings. The windows
were left bare to bring in the sunlight and allow you to take in the
wonderful view. Step out on to the sun porch. You can hear the ocean
waves, smell the salt air and almost hear the children playing on a
summer day!
The dining room has wonderful cypress paneling which had
been hidden under layers of paint. The nine foot long table was custom
made from old pine and is perfect for breakfast mornings overlooking the
sea to large, more formal gatherings in the evening. The kitchen was
updated with new appliances, lighting and plumbing however the stainless
steel counter tops were cleaned, polished and kept to maintain the
integrity of days gone by.
This house is truly a smart design. There are four
bedrooms in one wing of the home. Each room has a view of the ocean or
pool. Two rooms are considered master suites each with a king sized
bed. The children’s wing is on the opposite side of the home. What was
once the servant’s quarters has now been updated to become a playroom
and three children’s rooms. Each bedroom is outfitted with a twin bed
and trundle, allowing up to six children to sleep comfortably. What was
once a screened porch has been enclosed and is now complete with a
durable tile floor and glass walls. The porch serves as the family’s
main entry; a perfect place for wet beach towels and flip flops.
This beach house is grand and timeless and reflects the
essence of family life that is so important to Sea Island living!
|
|
|
Stop #2
Cottage 527 Sea Island
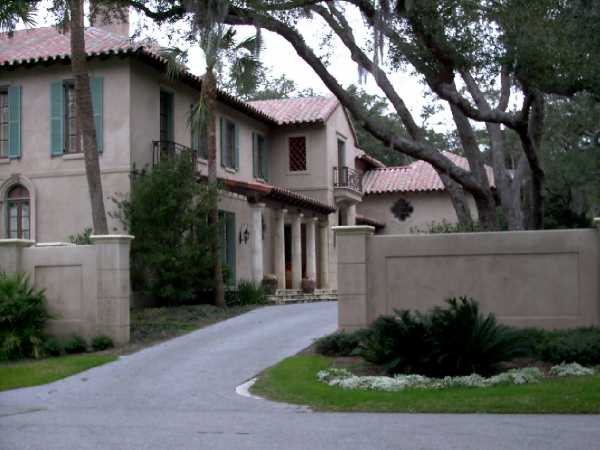
This classic Sea
Island Mediterranean –style residence is certain to be a show
stopper. Well known local architect, John Shackelford, and interior
designer, Nancy Stoddard have created an exquisite, yet family-friendly
vacation home for this extended clan. The owner boasts an even dozen
grandchildren-all whom visit often!
Set beneath a canopy of great oaks, the dramatic
stucco-finished exterior features iron banister and balconies and
covered breezeways. The home overlooking the picturesque marsh is a
creative mix of antique furnishings, beautiful fabrics with special
attention to detail. You will want to notice the fine collection of art
throughout the home. From the foyer, limestone columns lead into the
adjoining dining room, where a unique ceiling of rough-hewn beams and
terra cotta pavers awaits. The living room features an antique buffet
deaux corps used as a pass through to the bar. Local faux artist, Lisa
Moody has created a special effect at every turn in this home; make sure
you notice the elevator! The library is a room in which to linger;
spectacular mahogany cabinets out of the Jergen mansion in Cincinnati,
are noteworthy. This home features three master suites, four guest
rooms, a media room, and a children’s play room which connects to the
most delightful suite of all…the bunkroom, which sleeps twelve of
course!
The exit yields yet another bit of
wonder-a stunning outdoor shower adorned with beautiful Italian tiles.
Is this perfect way to end one’s day at the beach, yes?
|
|
|
Stop #3
Cottage 325 Sea Island
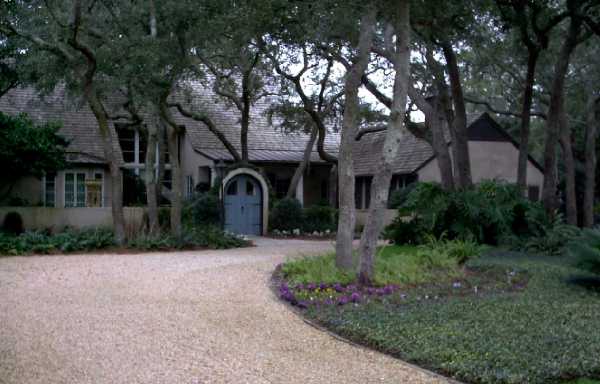
As you approach this beautiful home it is apparent that
you are in for a treat! You will pass through the arched garden gate
and will be immediately drawn to the splashing sound of the 18th
century limestone fountain. This charming country French home was
renovated in 2001 under the direction of architect John Shackelford. So
many creative elements were added with the goal of creating a
comfortable island retreat for this big-city family.
As you enter the foyer you will notice the beautiful
limestone floors that are accented with blue and white Portuguese
porcelain tiles. The home is brimming with lavish French antiques,
predominately Louis XIV and Louis XVI. You will notice at once the
handsome 18th century walnut and chestnut table that is
carved and features sliding panels, as you enter the living room. An 18th
century Abusson tapestry hangs on the adjacent wall. The view of the
marsh through the elegantly draped window draws you into the room. The
dining room features a handsome limestone dining table, while the room
is softened by fabrics in muted tones and a lovely collection of blue
and white Chinese porcelain adorns the wall.
Each bedroom truly is a masterpiece! Atlanta interior
designer, Kristen Johnson helped to create a home that is infused with
warmth, color and pattern which delivers a relaxed elegance. Toile
fabrics play an important role in these rooms. Rich colors are used in
an earthy palette of greens, browns, terra cottas and french blues.
As you tour through this beautiful home, take time to
notice the carefully chosen accessories. At the top of the stairs there
is a Louis xv painted clock. In the son’s bedroom, there is a pair of
hand colored engravings of birds by John Gould circa 1865.
As you exit the home, take a moment to enjoy the marsh
side yard and pool. The owners of this magnificent residence have
surrounded themselves with beauty and ambience. Savor the provincial
flavor…au revoir!
|
|
|
Stop #4
Cottage 508 Sea Island
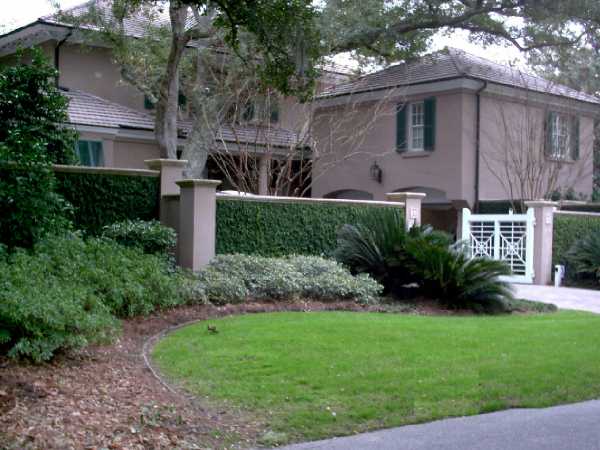
Simple Blessings
Bless the ocean!
Bless the sand!
Bless the island where I am!
Bless the rivers!
Bless the tides!
Bless the joy that here abides!
Bless the family!
Bless the friends!
Bless the blessings without end!
BGS 1-17-04
Sunshine is the prevailing theme through out this
beachside family cottage. Once decorated as a formal home, island
casual living reigns now.
The owners had visited Sea Island many times and often
admired the Nunnally estate on Butler Drive. How thrilled they were
when they discovered this lot in 1995 which was once the driveway to
that estate. With a design by Atlanta architects, Nichols, Carter and
Grant, construction began in 1997 with local builder, Bill Cofer. The
plans were designed to accommodate two beautiful oak trees on the
property.
Interior designer Judy Marriot Taylor helped to create a
delightful mix of furnishings and accessories that present a nautical
theme. As you stroll through the home notice the vintage pond yachts,
old coastal sea charts, antique boat engine gears and many varieties of
sea shells. This home is brimming with original artwork with most
pieces depicting a salty seaside theme. This collection includes many
pieces by famous artist Campay.
As your are drawn through the French doors to the
courtyard beyond, you discover a refreshing swimming pool complete with
its own bridge, a fabulous grill and entertaining area and lush
gardens. This is a favorite spot of the homeowners, their children and
five grandsons! Imagine the laughter and fun on a summer’s day. As the
house is overflowing with family and friends…it was thoughtful planning
to include a guest house in the design. This retreat is complete with
two bedrooms, full kitchen and living area. You will agree that Cottage
508 is a family home where comfort reigns supreme!
|
|
|
Stop #5 103
Strachan Lane
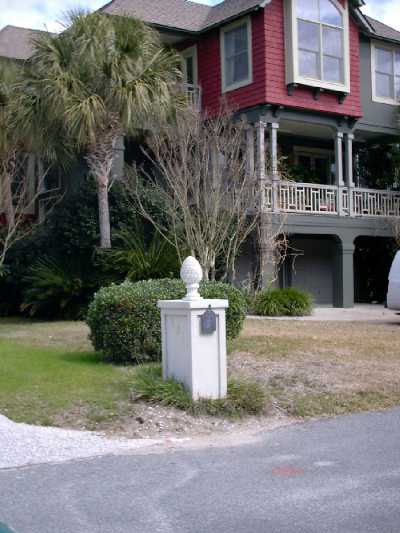
The old is made new again in this luxurious
home located in the heart of the Village on St. Simons Island. You just
may have seen this home before. It has been featured on Home and Garden
Television with Kitty Bartholamew, in a book, Tattered Treasures,
and in magazines such as “Romantic Homes”. This home embodies the décor
style “shabby chic” and it will inspire you to search through your own
family’s tattered treasures!
Originally designed by local architect,
Ussury-Rule Architects PC, and constructed by local builder Tommy
Tolleson, the present owners have made this place their own. Plan for a
great deal of time at this stop as you will want to go through it at a
snail’s pace. There is so much to see! A neutral palette has been used
so that the unique and creative pieces might be seen to their best
advantage. These rooms are a collection of still life paintings for
your enjoyment. The individual groupings are ever changing and artfully
arranged! These pieces have been collected by the homeowner throughout
her travels of the southeast, wherever she might like to stop that day!
You’ll see sea shells, a collection of wooden baskets, broken china and
lovely old hutches in which to display it all. You’ll see vintage
paintings, ceramic urns, and wooden pieces hanging on the wall with
their many layers of paint all telling a different story.
The home has other lovely attributes. Note
the incredible views of the St. Simons Island Sound from the balconies
with their doors open to let in the gentle breezes. Windows abound and
sunlight floods the master bedroom and bath with its enormous tub.
Tropical green plants and candles in antique candle sticks give the area
a timeless island feel. At the back of the home, there is a lovely
swimming pool and patio. There is plenty of time and nothing too
serious so relax and enjoy this stop. You will leave feeling that new
life can be found in old things when you have vision!
|
|
|
Stop #6
203 Devonwood Drive
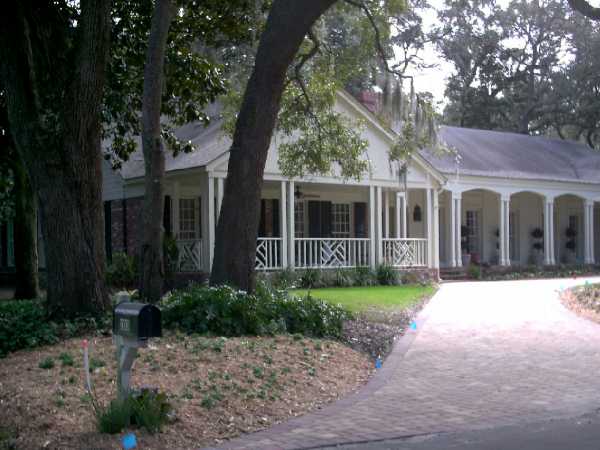
The understated elegance of this stately home combines
the best of classical features and coastal living. This home was
featured on our tour many years ago. At that time we learned that
President Jimmy Carter stayed here as a house guest.
Under the direction of local Interior Designer, Dawn
Bauer, this home has just received a dramatic renovation. Old World
meets modern age as this home was expanded and furnished with busy
lifestyles in mind. Heritage and tradition are important to this
family. You will notice ancestral photographs depicting a strong
Spanish Cuban origin.
The home features many architectural delights from the
handsome coffered ceilings in the family room to the custom designed
iron works by local artist Steve Schuttle. With more than 8000 square
feet of living space to explore, you’ll want to take time to savor your
surroundings.
The breathtaking finale to your experience will be the
lush manicured gardens complete with swimming pool, tennis court and
guest cottage. The European inspired cobbled patios are a new
addition. The lovely landscapes are created by island newcomer Charlie
Flatt with Belmar Landscape and Gardens. His goal was to soften the
formal English garden with local plant life and to visually enhance the
curves of the garden with a splash of annual color.
Don’t miss this exceptional home!
|
|
|
Stop #7
Dogpatch 2810 Frederica Road
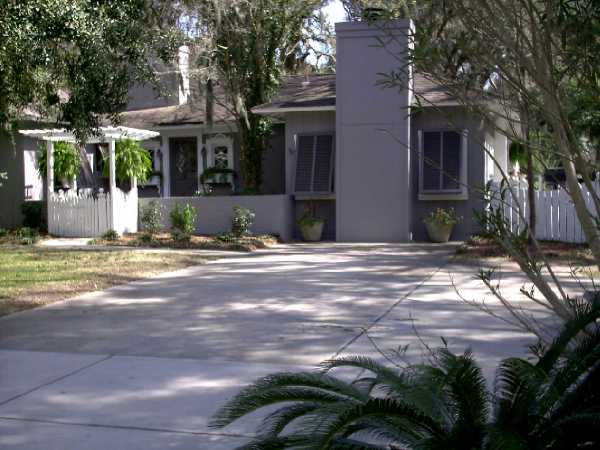
Just steps away from bustling Frederica Road, nestled in
the shade trees and azalea bushes is a warm family retreat filled with
creative and unique touches. The old and new are expertly blended to
create a cottage known as Dogpatch.
Open the door to a delightful, light-filled entryway
adorned with photographs and family treasures. These are among the many
pieces that you will find from the past. Through out this home, fabric
rules! The homeowner used her design skills to create unique window
treatments, upholstered headboards and skirted sinks. Florals laugh
with plaids which whisper to soothing suedes. It lends the cottage a
feminine air but no man would be out of place here!
Among the many pieces you will find from the past are a
beautiful hand carved bed in the guest room that once belonged to the
owner’s great grandmother. Note the rosewood piano in the living room
dating back to the 1800’s and being prepared to be passed to the fourth
generation of women of this family. Family heirloom collections accent
every room!
The cozy atmosphere that pervades this home was
a labor of love. It is most evident in the kitchen and family room.
With its original pine paneling, hand painted cabinetry and warm
fireplace, it creates the perfect spot to spend an evening with family
and friends. You’ll not want to leave this stop without a cup of tea,
some home baked cookies and a good chat with a friend!
|
|
|
Stop #8
Casa del Rio 140 Hampton Point Drive
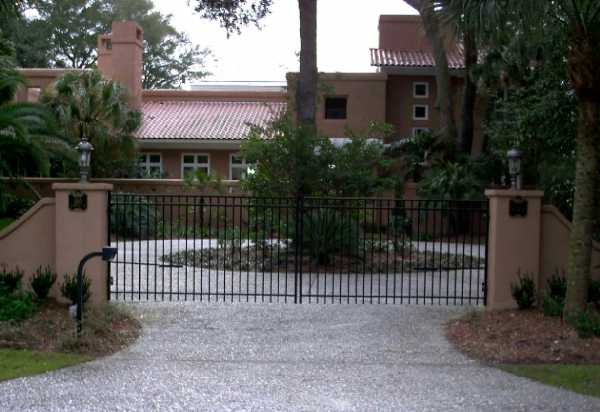
Casa del Rio, influenced by Mediterranean design is a
home that has been recently renovated to meet the needs of an active
family. The homeowners worked with local architect Ed Cheshire to expand
the home and to add more light and allow better views of the river and
natural setting.
As you enter the foyer, you find yourself greeted with a
spectacular view of the river and marsh. The dramatic murals painted by
local artist, Virginia Kalp give the feeling that you have entered a
secret courtyard. This is accented by columns, beautiful iron gates and
antique chandelier.
The rooms are awash in a palette of warm Mediterranean
colors…terra cottas, spicy golds, deep plums and leafy greens. Many of
the walls are finished in interesting faux treatments. Nature abounds
inside and out. This is evident through the homeowner’s eclectic
selection of original artwork, accessories and fabrics. There is a
splendid view from every room in this home. Many rooms overlook the
swimming pool and patio, the gazebo in the distance followed by the bend
of peaceful Jones Creek.
You will not want to miss the newly added Master suite
which is complete with library and elegant bath. The men will love the
Gentlemen’s retreat at the top of the stairs outfitted with surround
sound theatre, handsome card table and full bar.
This is a large home
with many delights at every turn. Casa del Rio… an island retreat that
affords a lifestyle of relaxation and a communion with nature.
|
|