|
Homes
Featured on the 2005 Tour of Homes
|
Stop #1
Cottage 538 Sea Island
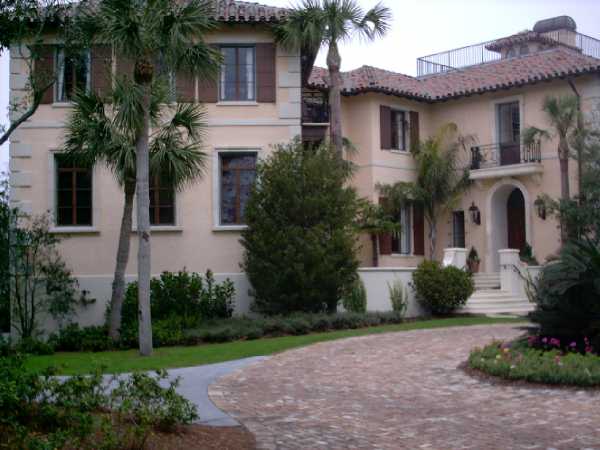
On the most northern
point of beautiful Sea Island is the classic Mediterranean style
residence of renowned architect/owner John Shackelford. The entry into
the home features beautiful Peruvian brick flooring with limestone
accents and a delicate wrought iron custom designed balustrade. Perched
on the edge of the Hampton River, the visitor will be delighted by the
panoramic view of river, marsh, and nature with Little St. Simons in the
center of it all!
As you explore this
8,600 square foot home, you will be delighted by the six beautifully
appointed bedrooms. The master suite features a bar, a sitting room
with custom mantel, a spacious bedroom, his and her closets and
luxurious baths.
This
home was completed in early June of last year, just in time for the G-8
Summit. It was with great delight that Mr. Shackelford opened his home
to First Lady Laura Bush as she entertained all of the First Ladies at
an elegant dinner party. We learned that Mrs. Putin was especially
intrigues by the magnificent home and you will be too!
|
|
|
Stop #2
Cottage 454 Sea Island
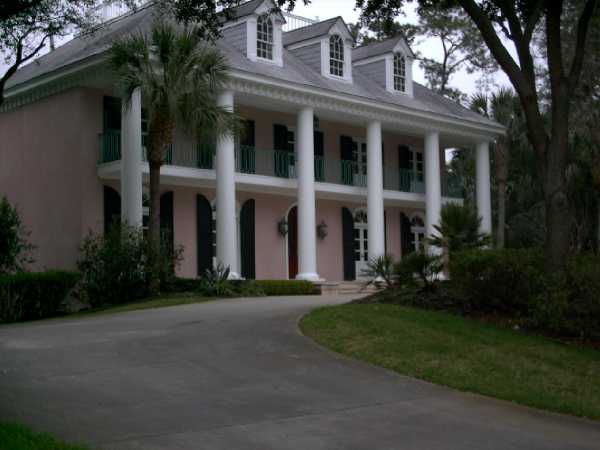
A formal portico and custom ironwork set the
tone of this Mississippi bayou interpretation of Greek Revival Style.
Upon entering the three story foyer your eye will be drawn to the
marble floor. A music room and dining room on either side of the foyer
are the perfect setting for entertaining.
Understated elegance
describes the top two floors of this home. The master suite includes a
bedroom with marble fireplace, study and luxurious bath, a Jacuzzi tub,
marble flooring and shower. The third floor includes a den/media room
and a stairway to the widows walk atop the home.
Certainly Scarlet O’Hara
could have found happiness in this beautiful southern home.
|
|
|
Stop #3
Cottage 300 Sea Island
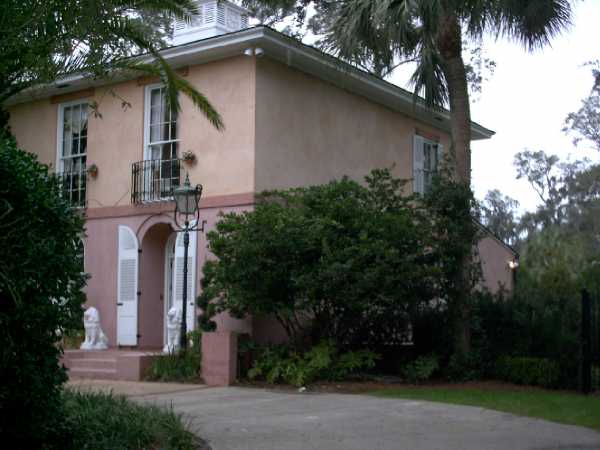
Built in the English Regency style by noted
architect W. Frank McCall, this Sea Island home known as “The Hedges” is
simply a classic. Built in 1976 as McCall’s personal island retreat, it
has recently been renovated to meet the needs and tastes of a new
family.
The main floor features
a formal dining room, kitchen area with bar, a charming garden room,
master suite and separate guest wing. The garden room, with expanses of
window and glass, looks out onto the newly designed landscape.
Sunny shades of yellow,
fresh greens and rick reds, mixed with floral printed fabrics set the
tone for this happy home. You will love viewing the children’s artwork
which has been cleverly framed and proudly displayed. The combination
of architectural genius and beautiful interior design make this lovely
home a must see!
|
|
|
Stop #4
Atlantus Cottage St. Simons
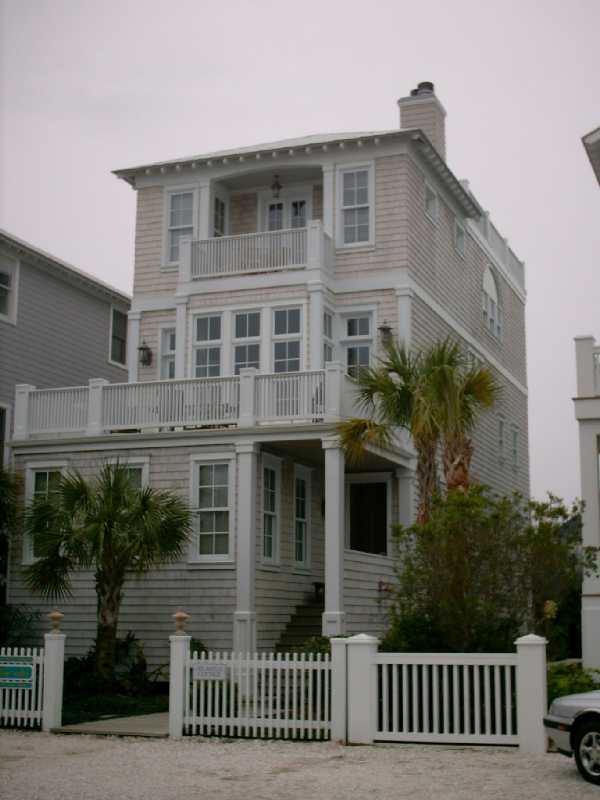
This luxury beach cottage near the sea was named Atlantus in honor of a
United State Navy transport ship that brought soldiers home from Europe
after World War 1. And, like its namesake, this cottage was designed to
provide its occupants with a place to get away from the worries of the
world in safety, comfort, relaxation and celebration.
The past is always
present here. The front door is French 18th Century oak. In
the foyer, a 300 yr. old English stained glass church window greets
you. It asks God to protect, fortify and defend the property. This
theme is carried throughout with hand painted tile work in the
bathrooms.
Atlantus is well
appointed with custom hand carved furniture, bronzes, oil rubbed
hardware and antiques from coastal regions around the world! There is a
significant African art collection and incredible shell work designed by
Savannah artist Cathy Jarman. Touring the Atlantus Cottage you will
find that the past meets the present and time stands still. Enjoy!
|
|
|
Stop #5
116 Tolomato Trail
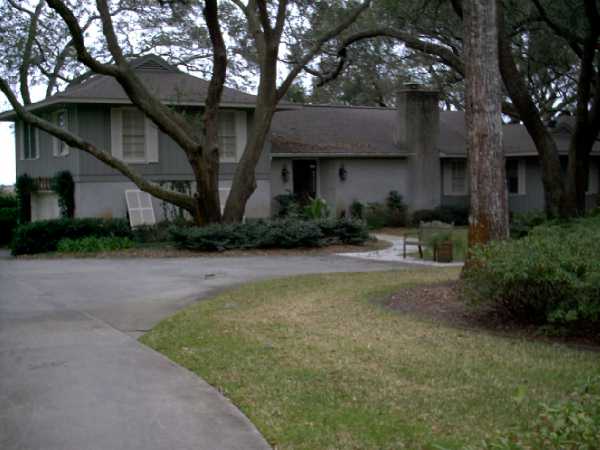
Nestled under a canopy of majestic live oaks
is a family home called Marshside. Originally built in 1976, this home
was renovated in 1997 under the direction of architect John Rentz. As
you pass through the front doors, which interestingly enough once graced
a New York City brownstone, you feel as if you have entered a very
special place.
The
floor plan is open and informal creating the perfect setting for casual
entertaining or large family gatherings. The home seems to become one
with nature as views are afforded to every room. The deck that wraps
around the entire east side of the home is the favorite spot for family
members.
There are interesting features throughout the home.
Notice the mantle in the family room that came from an old railroad
round house in Tennessee which was active in the 1860’s. Heart pine
floors that were salvaged from an old church outside of Macon, Georgia,
lead you down a hall and into the handsome library. The master suite is
situated on the opposite side of the home. This room was actually the
original living room. It is here that you have the best view in the
entire house. Relax and enjoy this stop.
|
|
|
Stop #6 419
Mimosa Drive St. Simons
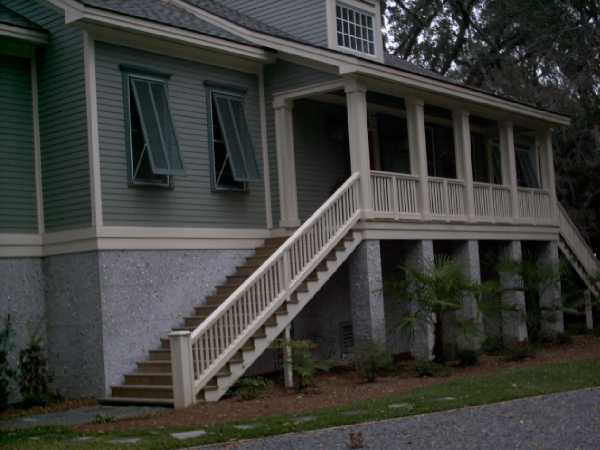
Upon crossing the threshold, one instantly feels at
home. Designed and built by Nancy and Bill Phelan, this river cottage
with its raised porches and exterior stairs suggests an Acadian
influence. The home was positioned to take full advantage of the broad
marsh views and the Frederica River.
The open floor
plan suggests a conventional Southern grace that extends an informal
welcome to family and friends. You will notice immediately the
homeowner’s attention to detail. The home features coffered ceilings,
antique heart pine floors, wainscoting, graceful arches and the use of
slate and tumbled marble.
You will enjoy the
homeowners collections of primitive antiques, the creative use of
accessories and the delightful mix of the unexpected.
|
|
|
Stop #7
423 Mimosa Drive St. Simons
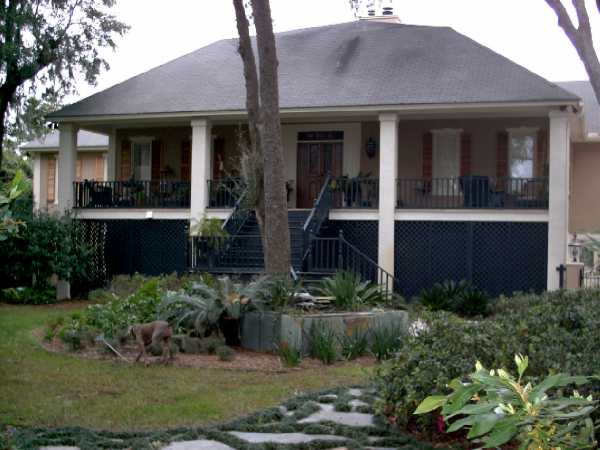
The current owners
purchased this house in 2003 and completely redecorated it with the help
of Beverly Olliff of Southern Interiors and Island Remodeling, to
reflect an old world flavor. This home is three floors each offering
individual living and taking full advantage of th marsh views and
Frederica River. There is a wonderful art collection by such artists as
Yasharel, Sabre, Catoy, Laura Maguiere, Janet Powers, Chuch Parsons and
our own Peggy Everett.
The painting
doesn’t stop there! The murals in this home are incredible and all
created by Doralynn Lowe over the course of eight months. The dining
room furniture has been in the family for 150 years. Gorgeous antique
rugs cover the floors.
Outside, don’t
miss the incredible two story, enclosed outdoor pool area. The lagoon
pool and waterfalls were designed by Henry Worthy of Worthy Pools and
provide more area in which to entertain and still enjoy the views of the
marsh and river.
|
| |
|