|
Homes
Featured on the 2006 Tour of Homes
Stop #1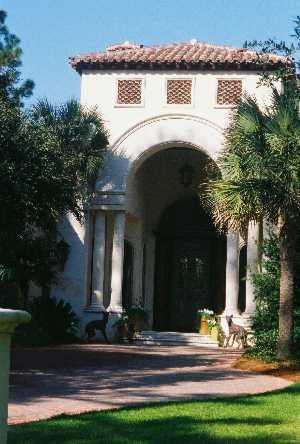 Cottage 302 Sea Island
Cottage 302 Sea Island
Visitors approaching 302 Sea Island Drive should
pause briefly to absorb the beauty of the magnificent front door, for it
provides a brief hint of the rarefied treasures beyond the threshold.
This home was completed in 2003 for a couple who have an unmistakable
passion for collecting exquisite antique Asian artwork. Soaring ceilings
and expansive interior views provide a backdrop worthy of their
collection which includes furniture, paintings, textiles, sculptures,
ceramics and much more. Virtually every item in this home has a
fascinating story to tell.
Guarding the living room from the height of the
carved mantle is an imposingly fierce "Tomb Guardian Vanquishing a
Demon" dating to the Tang Dynasty. A diminutive case clock features
delicately depicted details of daily court-life. Before the enormous
window overlooking a serene outdoor bathing pool, unusual red benches
may have once seated royalty atop the back of an elephant. Two side
chairs feature a profusion of flowers and vines deftly executed in
mother-of-pearl inlay.
To describe the many riches in this six-bedroom home
would be impossible. Suffice to say guests should allow plenty of time
at this stop to fully appreciate the architectural splendor of this home
and its treasury of magnificent objets d’art.
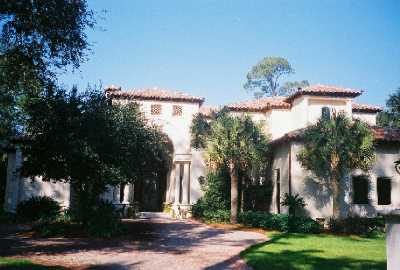
|
|
Stop #2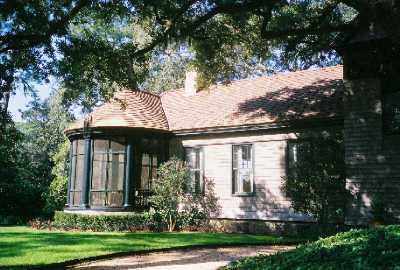 Cottage 122 Sea Island
Cottage 122 Sea Island
Cottage 122 is a masterful blend of classic design
and modern luxury. Created in 2004 by Summerour & Associates for a
family with five young children, this shingle-style home features arts
and crafts design elements. Encompassing nearly 6,000 square feet, it
would seem a paradox that the home brings to mind the art of a
boat-builder. Nonetheless, the analogy is apt because every inch has
been created with furniture-like craftsmanship and a marvelously
efficient use of space.
Off the bluestone entry is a sophisticated salon
crowned by custom timber framing. This leads to a unique circular screen
porch designed after the historic Bell House in Newport, Rhode Island.
In the kitchen, warmth abounds with pale blue distressed cabinetry, azul
limestone countertops, handsome farmhouse sinks, and an extraordinary
antique glass and iron light fixture. These features complement the
elegant dining and living areas nearby. Take a close look at the walls
in the family room -- there is more here than meets the eye.
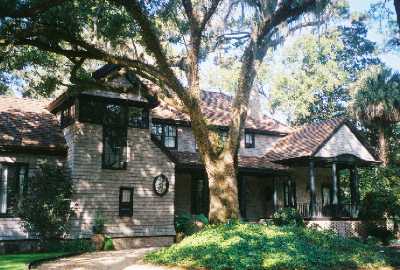
Upstairs is an array of whimsically-themed bedrooms
for the couple’s children and guests. Don’t miss the secret bunkroom and
the faux-bookcase concealing a home theater! Visitors will delight in
the hidden surprises throughout this unique home.
|
|
Stop #3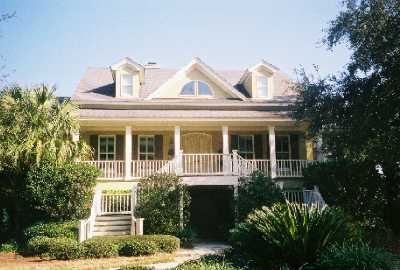 713 Hamilton Landing Drive
713 Hamilton Landing Drive Lucky are the
families and friends who frequent this casually elegant home at the edge
of the marsh! The homeowners sought local interior designer, Laurie
Mercer, to help them create a comfortable venue where guests of all ages
could mix, dine and enjoy time together. Further guiding the design was
this family’s love of fishing, hunting and the spectacular outdoor
scenery visible from almost every room. The result is a subtly-crafted
balance between refinement and comfort.
Lovingly featured in the dining room is a display of
serving pieces and heirlooms reinforcing the home’s central theme of
family. Furnishings throughout feature fabrics and textures which
reflect the delicate colors of nature outside the window, but stand up
well to the activities of two young sons and their friends.
The favorite destination for young and old is
undoubtedly the downstairs entertainment area which includes an
expansive playroom, kitchenette and a state-of-the-art home theater. H &
H Electronic Lifestyles masterminded the theater where one can sink
decadently into a cozy armchair while taking in a favorite film or
simply relax under the magical star-studded ceiling. This is a home
where a young family will find comfort and friendship for years to come.
|
|
|
Stop #4
800 Hamilton Landing Drive
800 Hamilton Landing Drive is styled after a
tranquil, ancient Mediterranean villa. Linda Lindsey Designs skillfully
executed not only the architectural design of this home, but the
interiors as well.
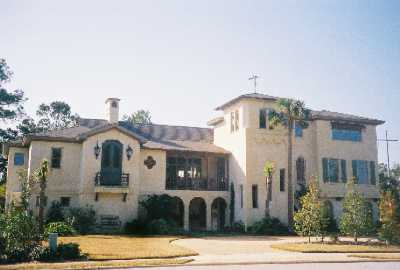 Foreshadowing
the frequent use of religious imagery throughout the home, the entry
features a century old oil-on-copper painting of the Madonna and Christ
Child. Handsome slate flooring and subtle faux finishes, masterfully
applied by the talented homeowner, lend depth and richness throughout.
Also by the homeowner is a mural, on the tower ceiling, depicting a map
of the beloved Marshes of Glynn. Foreshadowing
the frequent use of religious imagery throughout the home, the entry
features a century old oil-on-copper painting of the Madonna and Christ
Child. Handsome slate flooring and subtle faux finishes, masterfully
applied by the talented homeowner, lend depth and richness throughout.
Also by the homeowner is a mural, on the tower ceiling, depicting a map
of the beloved Marshes of Glynn.
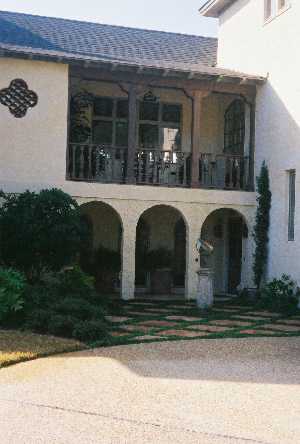 While enjoying this home, visitors will marvel at the
frequent use of "found objects" which have cleverly been given new life.
These include a powder room sink which once served as a fountain in a
faraway village; an antique navigational instrument refashioned to serve
as lighting in the central
staircase; and antique leaded-glass windows, embellished with dates and
coat-of-arms, which served a German cathedral in the early 1800’s and
now grace the home’s refined main living area. Visitors to this lovely
home will appreciate the use of antique architectural elements and
decorative details which have been imaginatively utilized to impart the
warmth of age to a newer home. While enjoying this home, visitors will marvel at the
frequent use of "found objects" which have cleverly been given new life.
These include a powder room sink which once served as a fountain in a
faraway village; an antique navigational instrument refashioned to serve
as lighting in the central
staircase; and antique leaded-glass windows, embellished with dates and
coat-of-arms, which served a German cathedral in the early 1800’s and
now grace the home’s refined main living area. Visitors to this lovely
home will appreciate the use of antique architectural elements and
decorative details which have been imaginatively utilized to impart the
warmth of age to a newer home.
|
|
Stop #5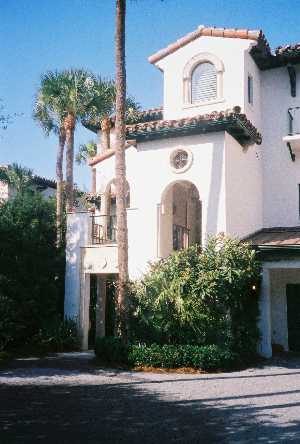 Sea Island Lake Cottage 168
Sea Island Lake Cottage 168
At this home’s entry visitors glimpse an
extraordinary Native American beaded garment, lovingly crafted for a
child. This garment serves as an introduction to a virtual
treasure-trove, meticulously collected over a period of 25 years, by the
homeowners of Tour Stop 5. The collection includes an impressive
selection of museum-quality Native American basketry, beadwork, masks,
pottery and textiles. Local interior designer Mary Bryan Peyer has
skillfully blended these unique items with fine European antiques to
create a haven for friends, children and grandchildren.
Truly the heart of this home, the dining area
features a welcoming round table crowned by a handsome 19th
century iron chandelier. Further dining pleasure can be found outdoors
on the beautifully-appointed screened porch overlooking a verdant,
palm-studded lagoon.
 Separating
the dining area from the kitchen is a hand-painted screen depicting
sea-side views by local artist, Virginia Kalp. Don’t miss a peek into
the fanciful first-floor powder room featuring clever drapery and an
exotic shell mirror, created by local artist Annette Friederich. Separating
the dining area from the kitchen is a hand-painted screen depicting
sea-side views by local artist, Virginia Kalp. Don’t miss a peek into
the fanciful first-floor powder room featuring clever drapery and an
exotic shell mirror, created by local artist Annette Friederich.
When viewing the upstairs bedrooms, be certain to
observe the delicate, hand-embroidered Indian drapery panels, as well as
the antique carved Spanish door serving as a headboard in the master.
Take pause to enjoy the many small surprises throughout this fascinating
home.
|
|
|
Stop #6
Sea Island Lake Cottage 182
Entering this residence, one is reminded of the soft,
nature-inspired interiors of the film, Out of Africa. Creamy,
white walls provide a warm backdrop to the textural animal prints, horn
trophies, soft upholstered pieces, and gleaming wood surfaces of a
unique collection of antiques.
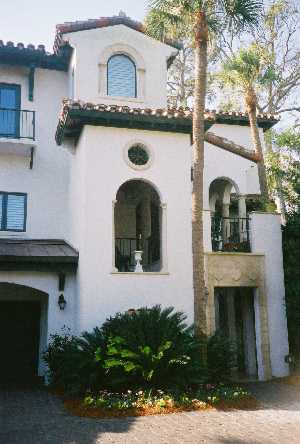
The homeowner’s pleasure entertaining family and
friends is evident upon entering the gleaming, well-appointed kitchen.
Clearly a place to find good food, drink and company, the kitchen is
adjoined by a luxuriously-appointed wet bar and a sumptuous seating area
where the hostess can visit with guests while whipping up some southern
culinary magic. The living/dining area features an assortment of unusual
items including an intricately carved antique French buffet, a handsome
candelabrum crafted from horn and silver, and a coffee table cleverly
fashioned from an antique baby cradle.
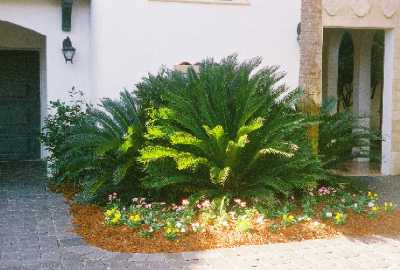
Upstairs, is this home’s pièce de résistance
-- a meticulously-designed dressing room and adjoining bath. Once a
small bedroom, this area now showcases a delightful array of beautiful
garments and the owner’s charming collection of hats – the star of which
is her own childhood Easter bonnet. Finally, don’t miss the master
bedroom’s gorgeous hand-painted headboard and antique French miniature
armoire. Visitors will enjoy the graciousness and personality of this
home.
|
|
|
Stop #7
One Everglade Drive
A secluded, gently winding drive sheltered by
majestic oaks introduces visitors to the quietly elegant One Everglade
Drive. The home emerges overlooking a pristine, twenty-nine- acre
expanse of marsh. Designed in 2003 by Summerour & Associates and crafted
by E.G. Pope, Inc., this home’s architecture, landscaping and interiors
feature frequent references to Moorish and Spanish design.
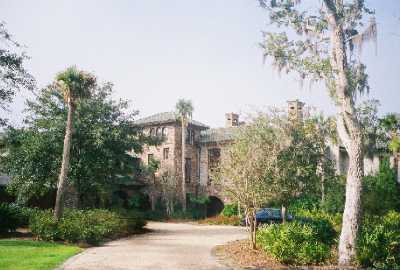 Interior
designer Lisa Torbett and the homeowners have taken obvious pleasure in
their quest for antique lighting fixtures, furnishings and architectural
details. Unique ceiling treatments feature exposed beams, groin
vault-work, unusual woods, and custom paint finishes. Custom ironwork
includes a gate, visible at the home’s entry, depicting an abstract
representation of an oak, trailing moss and surrounded by marsh grass.
Hand-rubbed mustard cabinetry, limestone flooring and colorful
Portuguese tile warm the kitchen. Interior
designer Lisa Torbett and the homeowners have taken obvious pleasure in
their quest for antique lighting fixtures, furnishings and architectural
details. Unique ceiling treatments feature exposed beams, groin
vault-work, unusual woods, and custom paint finishes. Custom ironwork
includes a gate, visible at the home’s entry, depicting an abstract
representation of an oak, trailing moss and surrounded by marsh grass.
Hand-rubbed mustard cabinetry, limestone flooring and colorful
Portuguese tile warm the kitchen.
Furnishings in the second-floor salon, and throughout
the home, feature a combination of comfort and refinement enhanced by a
calming palette and sumptuous fabrics. Serene bedrooms overlook the
peaceful beauty of the marsh. A favorite is a richly appointed suite,
approached
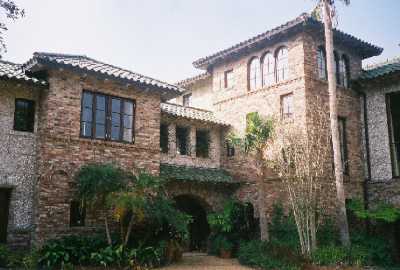 by an enclosed
outdoor walkway, which houses a private haven for guests and the owner’s
home office. Visitors will enjoy the one-of-a-kind details and luscious
surroundings of this home. by an enclosed
outdoor walkway, which houses a private haven for guests and the owner’s
home office. Visitors will enjoy the one-of-a-kind details and luscious
surroundings of this home.
|
|
|
Stop #8 Musgrove
Plantation |
Rarely open to the public, Musgrove plantation is a
twentieth century retreat built over several years beginning in 1937 by
the historically noted architectural firm of Abreu and Robeson, and is
still owned by the family of the original owner. It consists of more
than eleven hundred and fifty acres of high ground and protected marsh
along beautiful Village Creek, on the east side of St. Simons Island.
The plantation consists of many cabins used as
residences by members of the family and their guests. You also will see
the Grove House, the primary gathering place for meals and relaxation.
Typical of all Musgrove buildings, the Grove House is finely crafted
with giant cypress ceiling beams and a wall of windows looking out over
the river beyond. As you leave, you will walk through extensive,
beautifully landscaped gardens.
|
|