|
Homes
Featured on the 2007 Tour of Homes
|
Tour
Stop #1 - Cottage 519 - Sea Island
An old world ambiance- Sea
Island style- greets those upon entry into the brick-walled courtyard of
this European-inspired home. Just inside, a richly detailed tapestry
featuring Neptune, God of the Sea- a wink to the nearby Atlantic Ocean-
beckons guests along the winding stone staircase up to the second floor
living area.
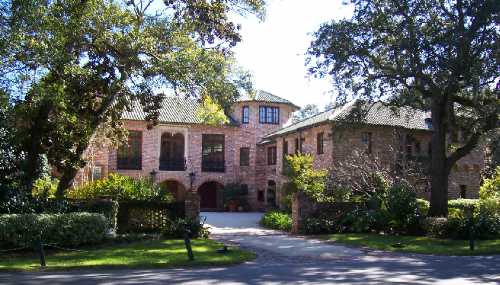 Local
interior designer, Nancy Stoddard, welcomed the task of arranging the
family’s vast collection of antiques, art and beloved belongings
throughout this comfortable home. Local
interior designer, Nancy Stoddard, welcomed the task of arranging the
family’s vast collection of antiques, art and beloved belongings
throughout this comfortable home.
The foyer leads to the bar, creatively
tucked into a corner, and into its spacious kitchen which is wrapped in
pecky cypress. Bright shots of color come from the numerous pieces of
handmade pottery from travels to the Isle of Capri. Nearby, the grand
salon is a restful palette of sea blues and corals. The work of several
local artists can be seen in this room. Note the exceptional period
French Trumeau mirror atop a 19th century English sideboard
with barley-twisted legs.
"Old world meets modern Sea Island" continues in
the elegant library where the walls are finished in a rich sea-green
with a whimsical seahorse adorning the fireplace mantelpiece. Local
artist Lisa Moody created this and other decorative touches in this
home. The exquisite blue Venetian chandeliers here, and in the nearby
powder room, cast a soft ethereal light. Of special import are the game
table chairs, original to the first Cloister Hotel, as well as a map of
the southeastern coast of the United States, dated 1640, by a Dutch
artist.
And finally, a special treat awaits as guests
exit- a beautifully landscaped garden of lush tropical foliage tucked
just behind the residence and enclosed by an old brick wall from
post-Civil War buildings- the perfect final touch.
|
|
|
Tour Stop #2 -
Cottage 367 - Sea Island
"Lucky on the Marsh" is an appropriate name for this tropical
paradise that evokes a feeling of barefoot elegance. The renovation of
this island sanctuary was cleverly designed by local architect Ed
Cheshire and built with care by Frank Serafini.
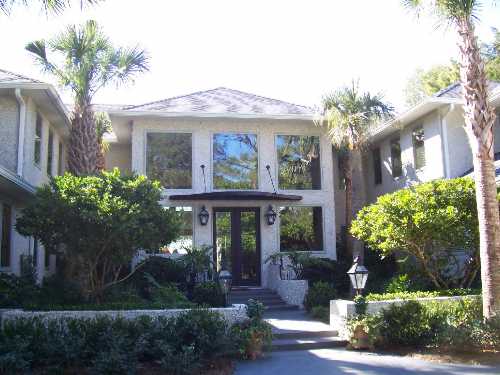
The expansive kitchen, designed by Jessica Bunn, provides the perfect
backdrop for Sea Island-style entertaining featuring the gourmet
culinary talents of the homeowner. Of note is the island’s ingenious
"carousel" designed to keep the cook’s supplies close at hand. The
majestic beauty of the tidal creek and lush westerly marshes beyond can
be seen from the kitchen, living area and most of the bedrooms. Evening
brings the opportunity to toast the day with a view of the vivid Golden
Isles sunset and enjoy conversation in the card gallery overlooking the
sophisticated simplicity of the living room.
The art throughout this home reflects a love for the island as well
as an international flair from the collection of African giraffes to
touches of Tuscany. The grand entry foyer and staircase are adorned with
richly detailed murals of coastal scenes hand painted by Atlanta artist
Sally Strong. Artist Angie Henigman painted the Cloister scene in the
foyer and the portrait in the master bedroom, and local artist Zack
Zachary created the portrait over the living room fireplace mantel and
the marsh scene nearby. The unique coffee table was crafted from an
Indonesian bed. Handmade ironwork throughout the home was created by
Floridian Larry Jackson.
|
|
|
Tour Stop #3 - Cottage 542 - Sea Island
This grand home was designed in collaboration
with Harrison Design Associates, Lisa Torbett Interiors and Island
Design & Architectural Center (IDAC). The IDAC Design Team organized a "charette"—a
unique building design methodology in which the architect, interior
designers and builder assemble to create a fully-integrated home design.
From charette to architectural drawings and scale model completion, the
process for this home was accomplished in one month.
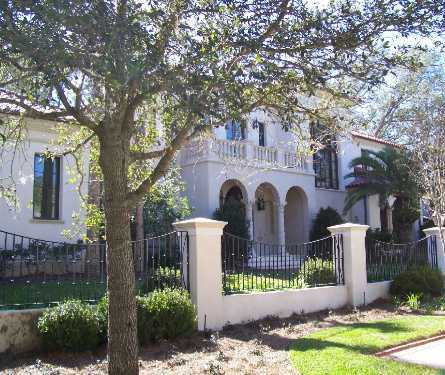 The outcome is a home in the vein of
early 20th century residences in Palm Beach, Florida designed
by Addison Mizner that feature characteristic Spanish-style elements.
The home is specifically designed to accommodate the owner’s casual
lifestyle and business entertaining. The outcome is a home in the vein of
early 20th century residences in Palm Beach, Florida designed
by Addison Mizner that feature characteristic Spanish-style elements.
The home is specifically designed to accommodate the owner’s casual
lifestyle and business entertaining.
Throughout the home, there is a balance
of order and ornament typically found in Spanish-style architecture. In
a nod to classical design, deep molding has been used to cleverly
disguise heating and cooling systems. The use of custom-designed media
cabinets conceal lighting and home entertainment systems. Hidden cove
lighting creates instant ambiance. All illustrating how modern-day
function can live harmoniously with old-world craftsmanship.
Custom features are found throughout the
home. The mahogany windows and doors, the cast limestone mantel, media
cabinets, stone tiles, mosaics and kitchen cabinetry were all designed
specifically for the home. By using the charette, the home was built
utilizing local talent and design-related materials and furnishings from
IDAC.
Uncompromising quality is found in every
detail of this home—from the vaulted ceilings to the handmade terra
cotta tiles. Design and craftsmanship combine to re-create the spirit of
another century.
|
|
|
Tour Stop #4 - Cottage 273 - Sea Island
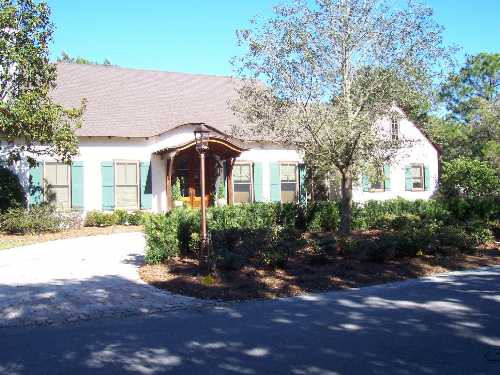 As guests approach the charming eyebrow awning of this home entry,
thoughts of a Cotswold cottage instantly come to mind. Interior designer
Mary Bryan Peyer transformed this quaint beach cottage into a
well-dressed island retreat that reflects the owner’s pizzazz and
panache. Original heart pine floors preserve the home timelessness. The
living room is filled with shine and shimmer created by the hand-made
silver screen beneath elegantly rustic ceiling beams. This luminescence
continues in the powder room with pearl-overlay Venetian plaster walls. As guests approach the charming eyebrow awning of this home entry,
thoughts of a Cotswold cottage instantly come to mind. Interior designer
Mary Bryan Peyer transformed this quaint beach cottage into a
well-dressed island retreat that reflects the owner’s pizzazz and
panache. Original heart pine floors preserve the home timelessness. The
living room is filled with shine and shimmer created by the hand-made
silver screen beneath elegantly rustic ceiling beams. This luminescence
continues in the powder room with pearl-overlay Venetian plaster walls.
In the master suite, unique Asian antiques enhance the eclectic
architectural features of the cottage. The copper soaking tub in the
master bath is the ultimate luxurious escape after a day of family fun
on the sandy Sea island beaches. The pecky cypress study features a
writing desk crafted from a single slab of teak. The unique desk chair
is made from corrugated cardboard.
Guests will not want to miss what awaits in the garden amid the old
cypress, palm and magnolia trees….an exquisite Worthy-designed swimming
pool rimmed with aquamarine opalescent glass tiles. You will want to
linger longer in this stylishly relaxing home.
|
|
|
Tour Stop #5 - 194 Hampton Point Drive
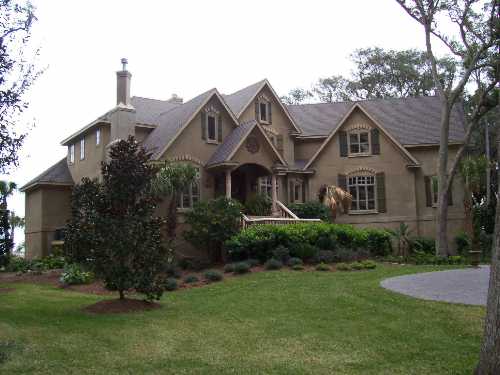
European elegance
exudes from this magnificent home. Guests enter through a handsome
French antique leaded glass door. Once in the foyer, glance up to see
the handsome African water buffalo trophy standing guard. This family
residence is clearly the home of an avid sportsman and collector.
Gentlemen, particularly, will appreciate this home.
The breathtaking view from the formal living room
is a reminder of the magnificent natural beauty of the Golden Isles with
the Hampton River, the Intracoastal Waterway and Little St. Simons
Island beckoning in the distance. This incredible setting is further
enhanced by unique accents like the striking hand made papier mache’
chess set.
Antique architectural features and collections
are found throughout this home. Old Indonesian doors lead to the
inviting family retreat with an extensive collection of meticulously
preserved fishing tackle. This family’s exotic flair is again reflected
in the original Patsy Roberts photographs of African wildlife.
The expansive kitchen, with glazed cabinetry hand
made by a local craftsman and antique lighting, unites this family’s
sense of elegance and love for adventure. The first glimpse of the
talents of Floor Décor’s tile design skills can be found in the cobbled
limestone on the kitchen walls. In the sanctuary of the master bath with
its expansive river view, unique split-face limestone lines the walls to
create a feeling of warmth and tranquility.
Upstairs, whimsy and sophistication combine in
the boys’ bedroom suite with creative nautical touches like the platform
beds suspended from the ceiling and collections that hint of ventures on
sand and sea. Be sure to take a peek at the coastal scenes depicted by
local artist, Dora Lynn, in the owner’s elevator.
The 19th century Massachusetts chest
in the gallery is a family heirloom. This stop on the tour will provide
guests with a most memorable experience.
|
|
|
Tour Stop #6 - 115 Jacobs Road - Shaw’s Bounty
This sprawling
example of French Normandy design has been transformed from top to
bottom into a large elegant estate with intimate scale.
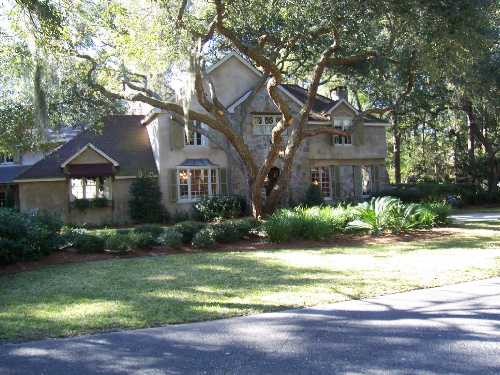 The
century-old front door bearing a family crest hints of the many imported
architectural antiques that have been artfully integrated into this home
by Bliven Construction. The beamed living room is filled with family
photos, heirlooms and fascinating collections. Scrumptious fabrics are
featured on the furnishings and window treatments throughout the home.
The living room shutters once hung as closet doors in a French chateau
ages ago. The
century-old front door bearing a family crest hints of the many imported
architectural antiques that have been artfully integrated into this home
by Bliven Construction. The beamed living room is filled with family
photos, heirlooms and fascinating collections. Scrumptious fabrics are
featured on the furnishings and window treatments throughout the home.
The living room shutters once hung as closet doors in a French chateau
ages ago.
The warm, inviting kitchen beckons family and
friends to this classic gathering place. In the family room, a stunning
and boldly-detailed armoire holds center stage. The rare fresco hanging
on the family room wall is yet another fabulous find from a French
chateau that was specially selected for this home.
Each room strikes a perfect balance between
historical substance and modern chic. Upstairs, each elegantly decorated
bedroom bears even more beautiful European antiques. Glorious examples
of French antique lighting can be seen in the master bedroom, dining
room and family room.
Visiting family and friends are given royal
treatment in the spacious, well-appointed guest house. Outside, the
whimsical playhouse is a special treat space that delights a child’s
imagination. Guests will also enjoy strolling throughout the serene
garden surrounding this home. Meandering stone pathways are shaded by
ancient live oaks. Listen closely and you will hear the musical patter
of water from the beautiful fountains.
This home is a masterpiece of Old World design
and presentation by Margaret Garner of Beau Maison.
|
|
|
Tour Stop #7 - 173 Merion - Island Club at Retreat
This majestic brick Georgian
colonial is situated on a tranquil lagoon. Countless surprises
throughout this home highlight the homeowner’s unerring sense of style
and originality. The grand foyer is flanked by the modern art of Israeli
sculptor Ruth Block and a mobile of hanging glass found by this couple
at an exhibit at Lanoue Fine Art Gallery in Boston. The library contains
many examples of biblical artifacts mixed with the gentleman’s
collection of golf memorabilia. The master bath boasts a grand mirror
above a fine example of the shell artistry of Annette Friedrich.
 Beyond
the teak-floored formal living room with its peaceful shades of aqua and
chocolate, the highlight of the powder room is a sleek infinity basin.
John Folsom’s mixed media "Illinois" greets guests to the first floor
gallery. Here, the work of Ruth Block appears again with a commissioned
bronze sculpture of the family. Beyond
the teak-floored formal living room with its peaceful shades of aqua and
chocolate, the highlight of the powder room is a sleek infinity basin.
John Folsom’s mixed media "Illinois" greets guests to the first floor
gallery. Here, the work of Ruth Block appears again with a commissioned
bronze sculpture of the family.
The sophistication of the first floor living
space veils the spirited feel of the children’s’ rooms upstairs. The
"princess suite" is themed after Madonna’s children’s book "Lotsa de
Casha" with murals of the book’s characters created by a local artist. A
claw-footed tub with its monogrammed linen curtain beckons after a full
day of playing tea party and dress-up. Both boys’ rooms reflect their
interest in "cowboys" from South Dakota and Dallas. The art of
collecting begins early with an extensive collection of toy cars.
The home’s beautiful garden was designed by local
landscape architect, Jeff Homans of Land Design Associates, and
transitions to the elegantly simple heated lap pool by Worthy Pools.
This outdoor haven is reminiscent of the "secret garden".
|
|
|
Tour Stop #9 - Musgrove Plantation
Rarely open to the public, Musgrove plantation is a
twentieth century retreat built over several years beginning in 1937 by
the historically noted architectural firm of Abreu and Robeson, and is
still owned by the family of the original owner. It consists of more
than eleven hundred and fifty acres of high ground and protected marsh
along beautiful Village Creek, on the east side of St. Simons Island.
The plantation consists of many cabins used as
residences by members of the family and their guests. You also will see
the Grove House, the primary gathering place for meals and relaxation.
Typical of all Musgrove buildings, the Grove House is finely crafted
with giant cypress ceiling beams and a wall of windows looking out over
the river beyond. As you leave, you will walk through extensive,
beautifully landscaped gardens.
|
|
|
|