|
Homes
Featured on the 2008 Tour of Homes
|
Tour Stop #1
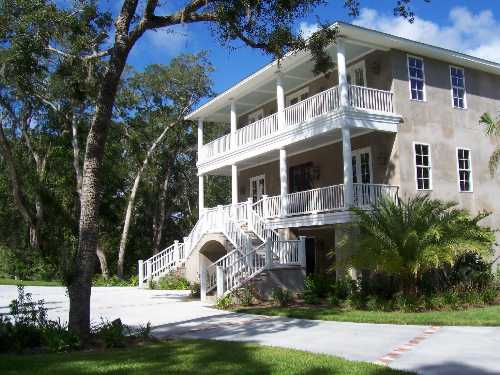
This timeless
Charleston-style home is designed by architect Ed Rowley with interior
design by Loraine DeSola. This classic Dana Mason-built home is a
reminder that great design is never out of style-from the Charleston
style gas Lanterns highlighting the brick wraparound porches to the
richly hued interior heart pine floors by Golden Isles Flooring and Home
D'ecor. Enjoy the sweeping views of the Marshes of Glynn that can be
viewed from any of the walls of windows in the warm and inviting kitchen
and gathering room. The library is a plush, burnished retreat with
exquisitely framed panels of Malaysian Agathis. The elegant furnishings
in the formal living spaces draw on works of 20th century master
craftsmen.
The scalamandre-trimmed master bedroom provides a
soothing and inviting retreat in restful shades of French blue and
cream. The expansive shower in the limestone master bath provides the
ultimate escape after a busy day of family fun. Local artist, Stacy
Ostervold, creates the feeling of a youthful excitement with a garden
party twist in the girl’s rooms with pinks, greens and blues.
Family
heirlooms are the focal point as one great-grandmother's camellia
painting is surrounded by another great-grandmother's collection of
porcelain plates. The upstairs media room reflects the casual lifestyle of this
family with leather chairs and couches and a wet bar with sodas for the
teens.
|
|
|
Tour Stop #2
This unique and eclectic John Rentz-designed
island home is a special treat for the collector of the finest things-
both old and new, whimsical and classic. It is traditional charm with a
twist! The creativity of placement is first seen in the entry foyer
where a collection of ceramic lily pads, complete with frogs, rests
among the antique art of Captain J.A. Caddy and a stunning mahogany
silver chest.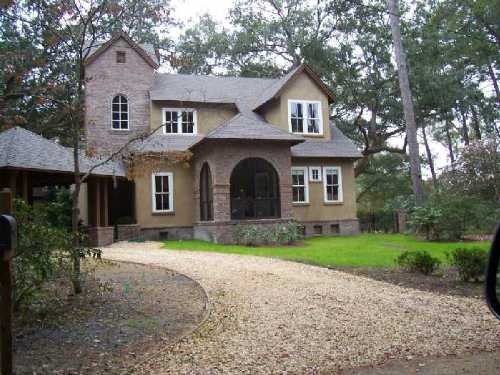
The sleek kitchen boasts unique river rock granite from
the Jurassic Period with a beautiful brick-designed taupe glass black
splash. Builder Michael Thomas created the ultimate kitchen for the
family gourmet chef with state-of-the art appliances, the finest custom
cabinetry and even a pizza oven built into the outdoor kitchen!. The
colorful Swarovski crystal pendant lights add glamour to the family
banquette. In the dining room, the unique square mahogany dining table
was originally owned by Howard Coffin, the developer of Sea Island and
The Cloister. A wall of glass cabinetry artfully displays a large
collection of Limoges china.
This well-traveled family’s collection of fine arts and
antiques can been enjoyed throughout this home from the Caribbean
influence to this couple’s Scottish heritage- among them are a Scottish
family heirloom china cabinet, 14th century brass rubbings and an
antique Chinese ladies writing desk. World renowned artist, Larry
Leigh, created the commissioned work of the beach on Sea Island in the
quaint and restful living room.
The master suite contains an exquisite Louise XIV inlay
bed and an antique vitrine filled with a lovely collection of dancing
Dresden ladies. Upstairs are two adorable girls bedrooms filled with
Maine Cottage furnishings in shrimp pink and china blue and sage green
and truly pink. Ann Sacks “Pennies from Heaven” tiles cover the girls’
bath floors.
|
|
|
Tour Stop #3 - Musgrove Plantation
 Rarely open to the public, Musgrove plantation is a
twentieth century retreat built over several years beginning in 1937 by
the historically noted architectural firm of Abreu and Robeson, and is
still owned by the family of the original owner. It consists of more
than eleven hundred and fifty acres
of high ground and protected marsh along beautiful Village Creek, on the
east side of St. Simons Island.
Rarely open to the public, Musgrove plantation is a
twentieth century retreat built over several years beginning in 1937 by
the historically noted architectural firm of Abreu and Robeson, and is
still owned by the family of the original owner. It consists of more
than eleven hundred and fifty acres
of high ground and protected marsh along beautiful Village Creek, on the
east side of St. Simons Island.
The plantation consists of many cabins used as
residences by members of the family and their guests. You also will see
the Grove House, the primary gathering place for meals and relaxation.
Typical of all Musgrove buildings, the Grove House is finely crafted
with giant cypress ceiling beams and a wall of windows looking out over
the river beyond. As you leave, you will walk through extensive,
beautifully landscaped gardens.
|
|
|
Tour Stop #4
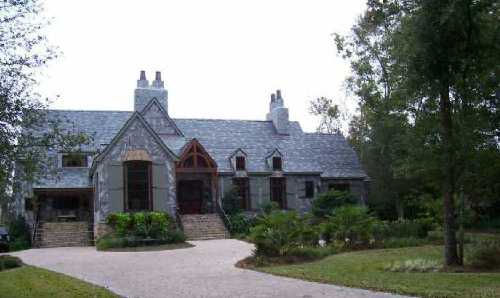
The owners of
this French country home offer a special treat this Palm Sunday weekend
with the elegant transformation of their home to display their extensive
collection of tasteful, whimsical Easter decor.
Builder Trey Ross’ use of scale is grand and confident
yet intimate. The soaring windows of the stunning dining room offer
just the right light for the painting of Village Creek and the hand-
made corner cupboards. The warm antiques, from the gorgeous chandelier
to the child’s high chair, create the feeling of an intimate, historic
dining space. The living room with its basketweave, antique
brick-lined wood floors, massive brick fireplace and beautiful cream
plaster walls, elicits the look of a French country manor house. The
yellow and blue French-inspired fabrics frame a stunning view of Jones
Creek.
Artfully-placed 100 year-old beams envelope the master
bedroom retreat, all flanked by massive mahogany doors. The
Venetian-plastered master bath is exceptionally luxurious and detailed
with Venetian mirrors, vaulted ceiling and a claw footed tub bejeweled
with nickel hardware and accented in cream and Wedgwood blue.
Upstairs, the girls’ playroom and bedrooms will delight
Tour guests with a hand painted teacup chandelier and bunny finial iron
bed that caps the Peter Rabbit theme. It is the cottage look
extraordinaire.
|
|
|
Tour Stop #5 - Christ Church
Parish House
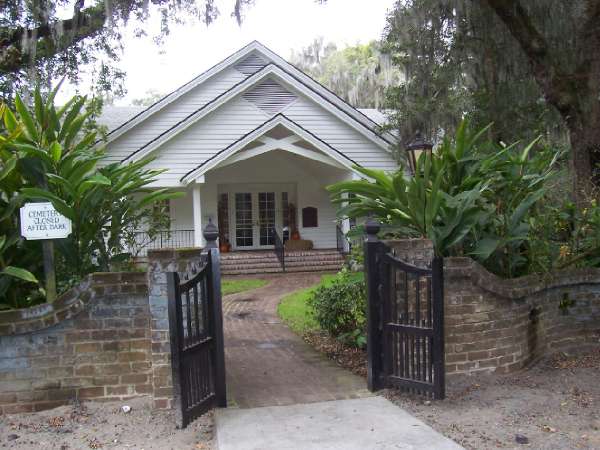 The
parish house of historic Christ Church serves as tour headquarters for
the 55th Annual Tour of Homes and Gardens. Worship in the
church has been continuous since 1736. The present church building is
cruciform in design with trussed Gothic roof and stained glass windows.
Docents will be stationed at the church all day on March 15th
and we invite all visitors to step over and visit with us and then
continue on to the beautiful Wesley Gardens directly across the street. The
parish house of historic Christ Church serves as tour headquarters for
the 55th Annual Tour of Homes and Gardens. Worship in the
church has been continuous since 1736. The present church building is
cruciform in design with trussed Gothic roof and stained glass windows.
Docents will be stationed at the church all day on March 15th
and we invite all visitors to step over and visit with us and then
continue on to the beautiful Wesley Gardens directly across the street.
Tea
sandwiches, cookies and drinks are offered to our guests by the gracious
ladies of the church. We invite you to purchase one of our fabulous
cookbooks. As a remembrance of the tour, a token of friendship, or simply an
addition to a growing cookbook collection, The Christ Church, Frederica
Cookbook encompasses the same quality, beauty and history visible in its
namesake.
The tour
headquarters will make a comfortable stopping place during the day and
restroom facilities are available.
|
|
|
Tour Stop #6
This stately Italian villa on a quiet
tree-lined lane offers a panoramic westerly marsh view. The interior of
this elegant family home is quietly commanding with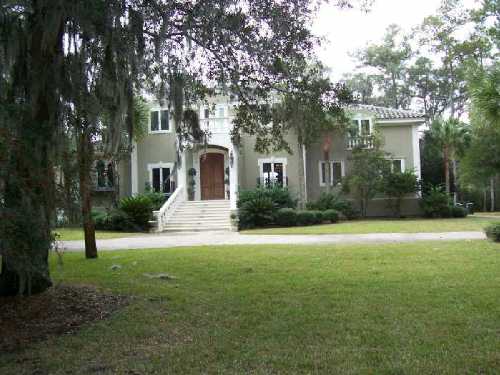 dramatic architectural features in tones of sage green and rich
burgundy. An ornate grand mirror flanked by antique gold sconces
welcome guests into the parlor room. Designer, Lorraine DeSola used the
patterned limestone floors create dimensional interest as a perfect foil
to the substantial antique mahogany console. Laurie Day painted the
commissioned portraits of the children overlooking the grand piano.
dramatic architectural features in tones of sage green and rich
burgundy. An ornate grand mirror flanked by antique gold sconces
welcome guests into the parlor room. Designer, Lorraine DeSola used the
patterned limestone floors create dimensional interest as a perfect foil
to the substantial antique mahogany console. Laurie Day painted the
commissioned portraits of the children overlooking the grand piano.
The flow of this home’s floor plan is perfect for
formal entertaining or a weekend of family fun. The soaring pine
ceiling in the great room can be viewed from the gorgeous gourmet
kitchen. The well-dressed library is surrounded by interesting
damask-imprinted cork wall covering while a zebra skin rug adds an
exotic flair. The focal point in the nearby master suite is an enormous
four-poster British West Indies bed. The elegant cabinetry in the
master bath makes this space feel ever so luxurious.
Upstairs are the three boys’ rooms with heirloom and
antique beds in each and antique heart pine floors. A hint of the
sporting life from hunting to fishing to golf is evident in each of
these with the trophies to top it all! Trophies of the wildlife kind
can be viewed in the downstairs game room that leads to a sprawling
backyard with relaxing pool and a fire pit for outdoor enjoyment.
Relish in the quiet solitude of this distinctive residence.
|
|
|
Tour Stop #7
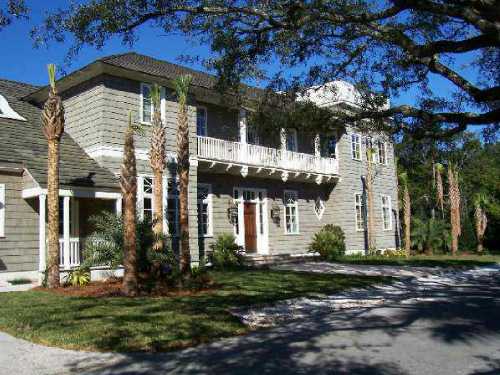
This cottage is the ultimate beach house! The entire first floor exudes
the casual elegance of Sea Island living at its best in many shades of
sea glass blue and sandy cream. The native flora and fauna that are
reflected in the foyer’s hand made iron console remind us that form
follows life. The exquisite shell artistry of local artist, Annette
Friederich, can be seen throughout this smartly designed home- beginning
with Annette’s shell cache in the foyer followed by the piece
d’resistance in the living room with a tall chest bedecked in exotic
seashells and twin shell mirrors in the master bath retreat.
The designers at Mary-Bryan Peyer Designs, Inc.
elegantly transformed every living space to meet the needs of this large
family from the delightful, nautical children’s rooms to the striking
and ethereal living room. Their use of scale is grand and confident yet
intimate and relaxed with the clean lines of blue and white linen,
creamy porcelain and chic bamboo. The enormous kitchen makes its own
stunning presentation with walls of clean, white hand made cabinetry,
unpolished black granite countertops and a massive marble-topped island.
Even the laundry room is a delight, complete with Rosemary Griggs
pottery and a doggie shower! The children’s playroom is full of whimsy
and wonder with its unique buttery cabinetry that creates a wall of
shadow boxes filled with childhood treasures.
Each of the two stair halls is filled with seaside
delights of their own with hand made copper roping along the staircase
and more visually exciting shell artistry donning the trim work- a must
see! Even the lighting takes its direction from the necessities of the
sailor. Look above the compass medallion for a family poem written in
Morse Code.
The children’s bedrooms- all five of them- are another
treat with each child’s initials hand painted above the doorways in the
sailor’s language of nautical flags. Each child’s room reflects their
age and interests from young child to teens. Don’t miss the Ocean View
Room’s antique collection of Sea Island postcards and the stained glass
window depicting the family’s Sea Island logo. The teen game room
reflects the family’s interest in race cars. The infinite details in
this enchanting seaside home will remain with you long after the tour.
|
|
|
Tour Stop #8
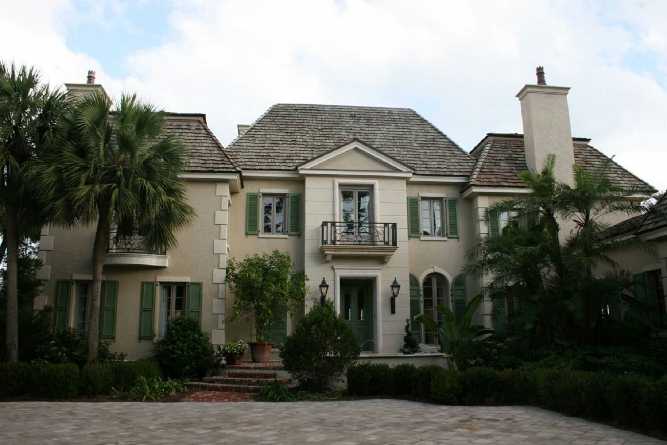
Come and enjoy the gentle sea breezes from the
loggia of this magnificent John Shackleford-designed oceanfront estate
on Sea Island. Upon entry into the tranquil and elegant foyer, you will
get a peek of the many touches of the sea in the antique-filled living
room with hues of sand and sea blue. The hand painted ceiling by artist
German Diaz brings the ocean’s whimsy and wonder alive with seashells,
crabs and seahorses accented by Lisa Moody’s shell-donned pillows.
These touches are the perfect foil for the quietly commanding European
antiques. The family room is warm and cozy in shades of lapis and cream
with enveloping antique cane reading chairs. The turquoise and coral
crackle-finished walls of the powder room create a sense of drama and
glamour. You will relish the antique hickory floors and antique brick
walls in the inviting and extensively appointed kitchen.
Upstairs, designer Nancy Stoddard appointed each
bedroom with antiques and luxurious fabrics in shades of delft, celadon
and coral. Look for the tiny hand print in the original tabby chimney
piece inside the master bath! Then, take a trip down memory lane in the
third floor media room with art deco and 1950’s décor. Make sure that
you step onto the balcony for views of Jekyll Island, Cumberland Island
and beyond. The hand made balcony rails reflect of the sea grasses
below. Every detail about this uncommonly beautiful home is presented
with style and grace.
|
|
|
Tour Stop #9
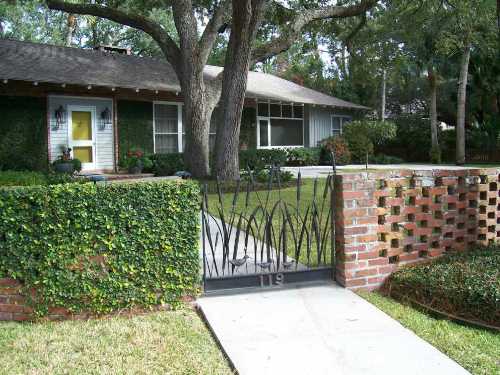
What’s old is new again! This lovely Abreu and
Robeson cottage was designed and built in 1951 by W. Montgomery
Anderson, principal architect of Sea Island Company at that time. In
the garden, guests are first greeted by birds playing among the cattails
in the handmade iron garden gates. Then, three terraces among the
massive oaks provide a calm retreat from the warm Sea Island sun.
The current owners lovingly restored this quaint beach
cottage to its original era. Many of the materials were salvaged from
Mr. Anderson’s Sea Island resort projects, including the heart pine
floors that originally lined the pool deck of the second Sea Island
“Casino” Beach Club. The original home’s style is reflected in the
furnishings by 1940’s and 1950’s designers Tommi Parzinger, George
Nelson, T.H. Robsjohn-Gibbings, James Mont, Edward Wormley, Isamu
Noguchi and so many others. Almost all of the artwork was created by
Athos Menaboni, a celebrated Atlanta wildlife artist during that era.
This fun and nostalgic home is also filled with Asian art.
The sleek 1950’s design lines on the retro kitchen
includes with stainless steel cabinetry frames the “wall covering”
created from authentic vintage New Yorker magazine covers. Throughout
this amazingly detailed home, guests will appreciate the fine fabrics
and the many historical details as they take a trip back to another time
not so long ago.
|
|
|
|