|
Homes Featured on the 2009 Tour of Homes
Tour Stop #1
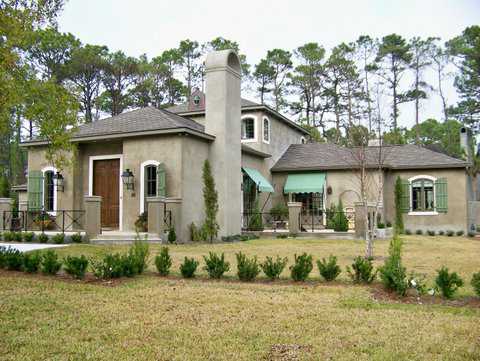
Decorator Margaret Garner filled this French Provincial home with
antiques found on her trips to France over the course of the last
decade. While the home is new, built by John Blevin in 2008, many of
the architectural details and furniture were reclaimed from the French
countryside. The house is a masterful combination of old and new, full
of interesting furnishings and architectural antiques customized for the
space.
The entry to the home is flanked
with Paris streetlights. The large living room features an antique
fireplace, mirror and ceiling plasters, all items from a French
château. The French doors in the living room and throughout the house
are reclaimed from Provence and are mahogany with antique hardware. The
dry garden is off the living room, and features antique French pots and
new aluminum railing made to resemble the old iron work used throughout
Europe.
The kitchen features black
granite and modern appliances, but the appliances are behind cabinets
reclaimed from Provence. The woodwork over the stove-top was once a
transom into a French château and was modified for the space by master
cabinet maker Michael Godwin, who did all the custom woodwork in the
home.
The family room, loggia and
study are all just off the kitchen and contain countless interesting
antiques, including ceiling beams from an old barn, lamps made from
French balusters, a fireplace imported from Provence, and a clock
modeled on those used in Paris train stations. The master bedroom
contains architectural relics from a church set against the backdrop of
chocolate walls. The master bath illustrates the French tradition of
furniture in the bath and introduces the concept of a gentleman’s sink
hidden by doors reclaimed from an old hotel.
The upstairs portion of the home
has lights from the Paris flea market and features two bedrooms and a
landing full of interesting antiques and architectural details. There
is much to see in this house and you will enjoy the innovative use of
cherished relics in a new custom home.
Directions: From the intersection
of Sea Island Road and Demere Road, head south on Sea Island Road. Turn
left as Sea Island Road dead-ends into Kings Way and proceed east on
Kings Way. Turn left into the third entrance for the Island Club onto
St. Andrews. Andrews. Biltmore is the first street to the left after the
Stop sign at Merion and St. Andrews. House is on right at 125 Biltmore.
|
|
|
Tour Stop #2
A step away from both the St. Simons
Island Village and the ocean, this home is a modern adaptation of the
cottage style with influences from the sea. Interior designer Valarie
Zeh used a nautical inspiration that is sophisticated and fresh. The
walls throughout the living areas are made of white horizontal planks
that are ship-lapped in three and ten inch widths. The flooring is
vintage French oak and is finished in a style made to look natural.
Much of the lighting is custom-made of antique fixtures reclaimed from
ships and the railings are of hemp or wrought-iron fashioned to resemble
the railings on a yacht.
The home was designed for both
relaxation and entertaining. The master bedroom has a planed ceiling of
one hundred year-old oak, an exaggerated upholstered headboard, and a
bath with spring marble and Belgium bluestone. The girl’s bedroom has a
retro-Hollywood feel and features a silver metallic leather chair, a
Venetian floor mirror and a bath with Italian silver metallic and glace
ice-stick tiles. The boy’s room has a more masculine feel and features
a ceiling of weathered cypress, an upholstered headboard, and a bath
with glass tile, honed quartzite counters, and crosscut oak cabinetry.
The drapery hardware in the guest master is made of oyster sticks, and
the room has a shell chandelier and a cypress ceiling laid on the
diagonal. The guest bath has ocean blue travertine marble on the floor
and elongated octagon tile.
The kitchen and dining room are
the primary indoor entertainment spaces. The kitchen walls are of
subway tile cut in a hearing bone pattern. The ceiling in the kitchen
is of cypress inlaid between white beams. The cabinets are white and
the island is of antique French oak, topped with Irish bluestone. The
dining room has an oak accent wall with built-in cabinets and a drum
chandelier.
There is as much entertaining
space outside as there is inside. Each of the four bedrooms has its own
balcony, and there is a front porch, a cook’s porch and a roof-top bar.
Teak furniture graces all the porches and the upholstery colors are
inspired by the sea. The roof-top bar is built around the bow of a
ship, with a kitchen, vintage lighting, antique port holes, and
yacht-inspired details.
Directions: Take Kings Way south
towards the St. Simons Village. Turn right on Fairway. Turn right on
Butler. Turn left on Frazier. House is on the left at 106 Frazier
Street.
|
|
|
Tour Stop #3 - Musgrove
Plantation

Rarely open to the public, Musgrove plantation is a
twentieth century retreat built over several years beginning in 1937 by
the historically noted architectural firm of Abreu and Robeson, and is
still owned by the family of the original owner. It consists of more
than eleven hundred and fifty acres
of high ground and protected marsh along beautiful Village Creek, on the
east side of St. Simons Island.
The plantation consists of many cabins used as
residences by members of the family and their guests. You also will see
the Grove House, the primary gathering place for meals and relaxation.
Typical of all Musgrove buildings, the Grove House is finely crafted
with giant cypress ceiling beams and a wall of windows looking out over
the river beyond. As you leave, you will walk through extensive,
beautifully landscaped gardens.
|
|
|
Tour Stop #4
- Christ Church
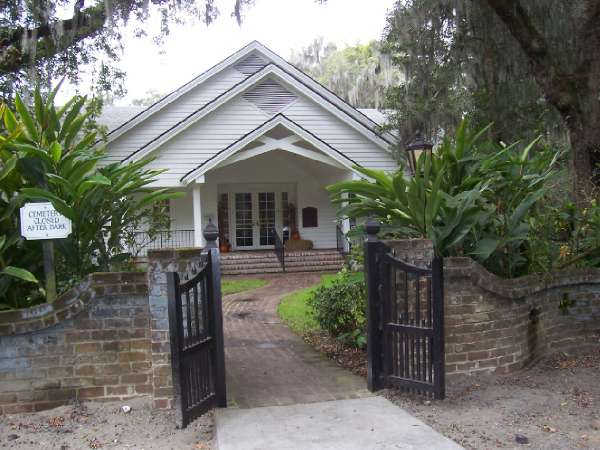 The
parish house of historic Christ Church serves as tour headquarters for
the 55th Annual Tour of Homes and Gardens. Worship in the
church has been continuous since 1736. The present church building is
cruciform in design with trussed Gothic roof and stained glass windows.
Docents will be stationed at the church all day on March 15th
and we invite all visitors to step over and visit with us and then
continue on to the beautiful Wesley Gardens directly across the street. The
parish house of historic Christ Church serves as tour headquarters for
the 55th Annual Tour of Homes and Gardens. Worship in the
church has been continuous since 1736. The present church building is
cruciform in design with trussed Gothic roof and stained glass windows.
Docents will be stationed at the church all day on March 15th
and we invite all visitors to step over and visit with us and then
continue on to the beautiful Wesley Gardens directly across the street.
Tea
sandwiches, cookies and drinks are offered to our guests by the gracious
ladies of the church. We invite you to purchase one of our fabulous
cookbooks. As a remembrance of the tour, a token of friendship, or simply an
addition to a growing cookbook collection, The Christ Church, Frederica
Cookbook encompasses the same quality, beauty and history visible in its
namesake.
The tour
headquarters will make a comfortable stopping place during the day and
restroom facilities are available.
|
|
|
Tour Stop #5
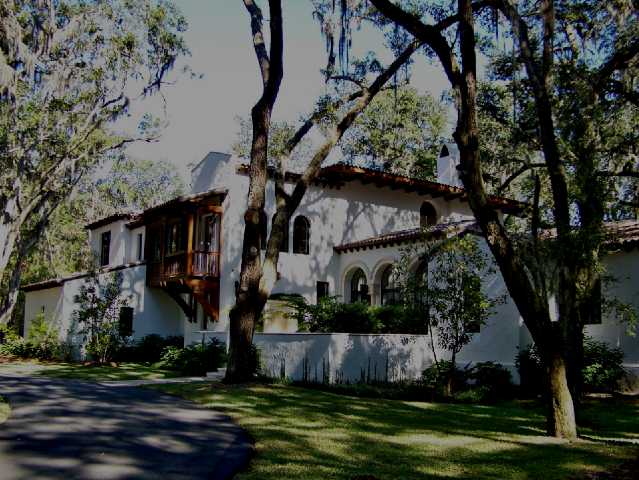
Eight wooded acres on the marsh is the site
of this new home built in the Mediterranean style and filled with
antiques from around the world. The home was designed by architects
Thad Truett and Keith Summerour, built by E. G. Pope, Inc. and decorated
by Lisa Torbett Interiors. Landscape design and installation are by Alex
Smith of Atlanta. The homeowners traveled to Morocco to gather both
inspiration and materials, and the result is an exquisite home built
with attention to fine detail.
You will enter the home through
a courtyard and a foyer built to resemble a Spanish conservatory. The
foyer features a groin-vaulted ceiling and is lined with glass doors
with metal frames. A temple drum from Java sits on a black console
table over which hangs a painting done by artist Helen Means of
Atlanta. The foyer is flanked front and back with courtyards. The
arches in both courtyards are of a Moorish design and frame views of the
many live oaks and marsh. The homeowners brought the stone pavers in
both courtyards back from Morocco and used stone flooring imported from
Turkey throughout the interior of the home.
A powder room and the master
suite are off one side of the foyer. The fabric in the power room is a
Scalamandre design and the chandelier is another memento the owners
purchased in Morocco. The entrance to the master suite features a 19th
century French commode imported from Argentina with a chinnoiserie
mirror above. The master bedroom ceiling is coved, an 18th
century Chinese altar table complements the poster bed. In the master
bath, disappearing glass doors open the room to a private courtyard with
a waterfall shower.
The living room ceiling is of
pine custom-fashioned in a Moorish style, and the room contains antique
vases from Syria, an antique English chest of drawers and mirror, and a
painting by the artist Jamali. The stairs lead up to the second level
where you will find the viewing pavilion, inspired by a hotel in the
medinah of Marrakesh. The furniture in the viewing pavilion was
designed and made by the builder, and this outdoor room has fantastic
views of the marsh. There are also two bedroom suites upstairs, one
decorated in a typical southern-eclectic style and one with antiques
from Indo-China.
The kitchen and screen porch
will be your final stops in the home, and they each contain collectibles
gathered from all over the world. A collection of antique religious
icons hang in a modern kitchen that features a large cherry island,
burnished granite countertops, and an antique Barrister’s cabinet. The
screen porch sconces are 19th century Italian and the
comfortable room looks out across the backyard to the marsh.
Directions: Take Frederica Road
north towards the round-about with Lawrence Road. Travel north on
Lawrence Road from the round-about. Turn right into Butler Plantation.
House is on the right at 28 Carriage Drive.
|
|
|
Tour Stop #6
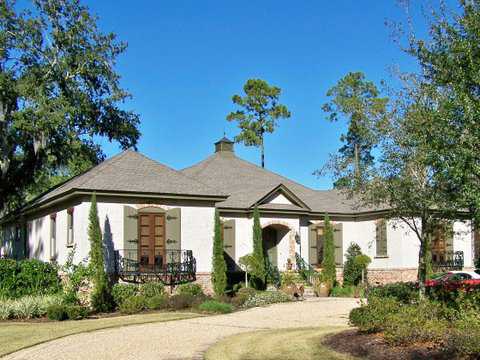
This rustic modern home has a
comfortable and relaxed feel, so inviting after a long day at work. The
home feels like a peaceful sanctuary and is filled with a mix of
touchable textures set against a clean backdrop of crème plaster walls.
Interior designer Valarie Zeh pulled together a casual, eclectic
interior, perfectly designed for the family who needs a warm, cozy
setting to relax and entertain. The walls throughout the main
portion of the home are finished in a European multi-layered lime
plaster. Much of the flooring is multi-chiseled limestone with a grid
pattern of vintage maple. The living room features a Madagascar sisal
weave rug, custom cabinets, and an antique oak credenza with hand carved
inset panels. The lamps in the living room are made from old wooden
wallpaper screens and the upholstered furniture is slip covered with a
combination of down and Belgium linen. The living room looks out to the
back porch and a beautiful view of the lake. Don’t miss the alligator
on the porch, originally owned by Steinway and used as his boot scraper.
A reclaimed bleached teak dining
table is featured in the dining room, along with custom-made wine
cabinets of pecky cedar and a waxed oak and steel serving cart. The
kitchen countertops are of Morsesco honed marble with a backsplash that
combines tumbled and polished marble. The cabinets are walnut with an
ebony inlay. An antique tub trolley is used as a coffee table in the
sitting area just off the kitchen, and an old French laundry basket
serves as an end table.
There are four bedrooms in the
home. The boy’s initials are literally up in lights in his room, and a
rustic wood platform suspends from the ceiling. The girl’s bedroom is
the perfect hang-out for a teenager, with chocolate linen TV loungers,
lavender silk draperies, and a two-tone eyelash rug. The master bedroom
has a wide-plank pecky cedar ceiling, a forged iron bed, and orange silk
taffeta draperies. The house also has a study and a large office
upstairs, so there is plenty of room for work as well as play.
Directions: Take Frederica Road
north towards the round-about with Lawrence Road. Travel north on
Lawrence Road from the round-about. Turn left into Stillwater. Bear
right at the Stillwater round-about. House is on the left at 185
Stillwater Drive.
|
|
|
Tour Stop #7 - Sea
Island
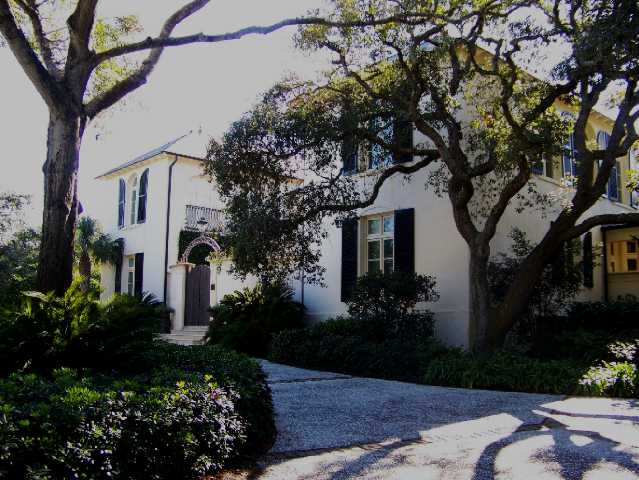
This home is open and livable,
perfect for a large family. It was designed by architect John R. Rentz
and custom built for the current owners. The home features
Mediterranean style features and thematic elements, with dynamic views
from every room. The custom furnishings, fabric treatments and
accessories were found by interior designer Lori Flanders Cook, in
keeping with the owners’ appreciation for exquisite fabrics and the
finest details. This house is the ultimate in Sea Island living, with
plenty of room for family and friends alike.
The entrance to the home
features a Mediterranean style courtyard, opening into a large living
room that looks out to a rear courtyard and pool. The living room is
two stories and features a large antique stone mantle, found for the
property by the architect. The sunroom off one side of the living room
was once an open sun porch, but was enclosed and is now used for family
relaxation. The family room off the other side of the living room
features two stories of mahogany paneling and leads into the master
suite. The master suite is a beautiful, calm retreat, with French doors
leading to the rear courtyard. A guest suite is also located on the
main floor, and features the ultimate in comfort and privacy for guests.
The front stairwell features
custom iron work and is surrounded by mahogany paneling. There are four
bedrooms upstairs, all with unique furnishings and fabric treatments,
and each with its own bath. Some of the bedrooms have built-in closets,
and all feature lots of space to accommodate relaxed and happy guests.
The rear stairwell leads back
downstairs to the large, family-style kitchen. The kitchen cabinets are
distressed and the counters are of black granite. The kitchen was
designed for both cooking and entertaining, and is perfect for a large
gathering of family and friends. A summer kitchen is also found just
off the kitchen, and features an outdoor grill.
You will love the open flow of
this home and the attention to fine detail. It is a home for
entertaining and relaxation, in the best Sea Island style.
|
|
|
Tour Stop #8 - Sea
Island
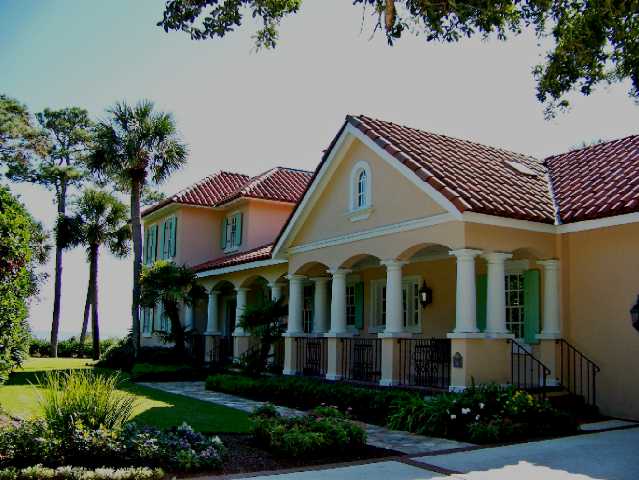
This ocean-front cottage is a European style
refuge, full of history and enjoyed by a large family as a vacation
retreat. The house was built in 1929 as a second home for Judge and
Mrs. Shepard Bryan of Atlanta. It was enjoyed by four generations of
the Judge’s family over the course of fifty years. The parents of the
current owners bought the home in 1989 and it has served as a family
vacation home since that time.
The family of the current owner
extensively renovated the home between 1989 and 1991, with the
assistance of Dottie Travis, interior designer of Atlanta, and architect
Alex Roush. The garage and side porch were added at that time, and the
interiors were converted to a light and airy attitude, in keeping with
the family and their use of the home. The home was further renovated in
2007, with the help of local interior designer Mary Bryan Peyer,
great-granddaughter of the original owner.
The house is now enjoyed as a
vacation home by a family of seven children and twenty-four
grandchildren. It features six bedrooms and four baths, and is
furnished with 18th century country French antiques. The
paint colors and fabrics used throughout are bright and cheerful, and
lots of windows and porches bring in the ocean view. A special focal
point, not to be missed, is a large watercolor on canvas that hangs over
the fireplace in the living room. The children of the late family
matriarch commissioned this painting to portray some of the things
special in the life of their mother and it was painted in 1990 by artist
Jeannine Hough, now of Aspen, Colorado.
Some of the special features of
the home include original antique pine flooring, enclosed porches,
skylights, majolica ceramics, and stunning ocean views. This elegant
yet comfortable family retreat is a cherished piece of family history,
still enjoyed by a new generation who appreciates its past.
|
|
|
Tour Stop #9 - Sea
Island
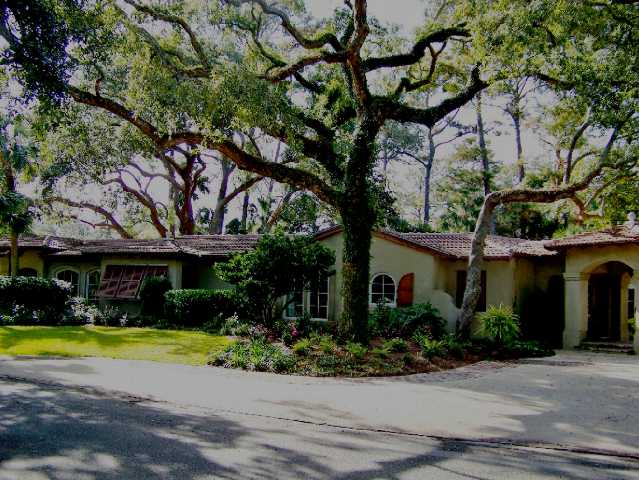
Enjoy
beautiful views of the grounds and terraces from every room in this
renovated cottage. The home was built in the 1960s by a protégé of
Frank Lloyd Wright in the contemporary style of that era. It has been
lovingly renovated in the Mediterranean style by its current owners,
with the help of local architect John R. Rentz, builder Terry Hagin, and
landscape architect Mark Owens. Many of the original architectural
details were preserved, and the home has been updated and expanded in a
way that honors its past and takes full advantage of its incredible
location.
You will enter the home through
antique front doors purchased in Italy. The main living rooms feature
heart pine floors, a stone fireplace, and a wonderfully open and
spacious floor plan with views of both the front and rear grounds. The
house was originally built around a tree that once stood where the
dining room table now sits. When the tree died, new dining and sun
rooms were added and that renovation opened up the house and helped to
capitalize on all the views.
The master bedroom and bath are
off the main living area of the home, as is the gentleman’s study.
These rooms, like all the rooms in the house, feature fantastic views of
the yard and total privacy.
A curved room featuring a bar
and original, custom painting on the walls and archway will lead you
between the dining room and the kitchen. The painting in the bar and
kitchen was done by artist Sally Strong. Local artist Djuna Dirlam
painted the entry way during the renovation. The bar set into the
curved wall was added during the renovation, and this room once served
as the dining room for the home. The kitchen was enlarged during the
renovation, but most of the tile floor is original. The kitchen island
was purchased locally and the new counters are of honed granite.
Three bedrooms, each unique and
with fantastic views of the yard, are featured in the wing off the
kitchen. The bedrooms are all original to the home, but were enlarged
or modified during the renovation. There is also a study in this
portion of the home, and don’t miss the wall of pictures recalling
visitors to this beautiful Sea Island home.
|
|
|
|