|
Homes Featured on the 2010 Tour of Homes
|
Tour Stop #1
East Beach
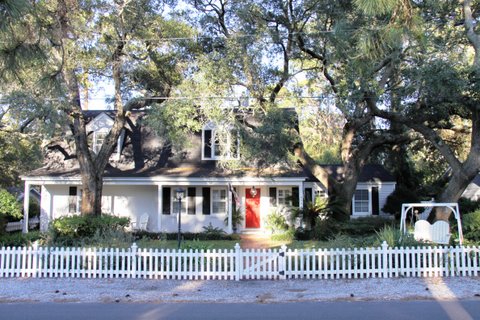
This fun, colorful cottage is full of charm. Designed and built in the
1940s, the home is styled as a beach cottage, just a few blocks off the
ocean in East Beach. Local interior designer Mary Bryan Peyer and
Athens designer Andrew Downs have masterfully mixed bright colors and
creative designs. They've used pink, orange, blue, red, yellow, and
green in furnishings and window treatments that are traditional, but
with a twist. The smart combination is bright, lively, and delightful.
Perhaps the most striking aspect of the home is the
impressive collection of local and French art. There is art at every
turn, with much of it by local artists featuring the beauty of our
coastal surroundings. There are also fine examples of French
impressionist art on display, collected with the assistance of Mildred
Wilcox, along with beautiful majolica pottery and a wonderful collection
of oyster plates.
A collection of family and regional historical artifacts are
to be discovered in this house as well. Note the vintage blueprint map
of "Long Island", now Sea Island, in the family room and enjoy the old
pictures and newspaper clippings throughout the home.
As you leave, you are going to want to linger in the
backyard. It is a fun space for entertaining, and features a pool, pool
house, and putting green. Be sure and go into the pool house and read
the amusing and inspiring messages written on the walls. This tour stop
is as charming on the outside as it is on the inside and you are going
to love this home from start to finish.
Directions:
From the round-about at the entrance to St. Simons Island, turn right on
Demere Road and continue east on Demere. At the round-about at the
intersection of Demere and Frederica Roads, continue onto Demere. Turn
left onto East Beach Causeway. After crossing the marsh, turn left onto
Ocean Road. Turn right onto Twelfth Street. House is second on the
left at 4334 Twelfth Street.
|
|
|
Tour Stop #2
Black Banks
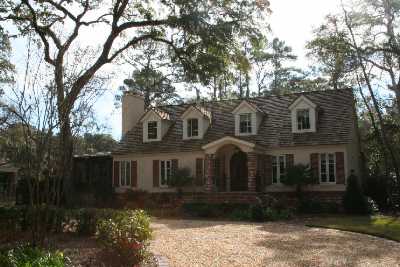
This new renovation is nestled in a canopy of live oaks in Black Banks
Plantation. The original home was built in the 1970s, but has been
completely renovated and enlarged to 5,300 square feet of heated space
and 1,000 square feet in the pool house and screened porch.
This renovation is a must see if you are looking for ideas
for your own home. The team of Thad Truett, architect, Brad Brumbach,
builder, Jere Bowden, kitchen and baths, and Designer Finishes, interior
design, created a comfortable home using traditional old world materials
blended with innovative new designs that honors the past and takes
advantage of its location.
The first
floor is perfect for entertaining and family activities. The living
room welcomes you with soaring cathedral ceilings and heart-pine arched
beams. Note the fine detail in the door and crown moldings in each room
and the meticulously chosen fixtures. Enjoy the gentlemen’s study with
its coffered ceilings and triple viewing screens, the bar with custom
copper countertops and distressed cabinetry, the craft studio, and the
family room with a delightful chef's kitchen. The master bedroom and
bath feature beautiful fabrics and soothing colors that provides a
retreat from the busy world. Take note of the specialty finishes used on
the walls and ceilings throughout the first floor.
The second floor is a child's dream. There is a children’s
television/game lounge, along with a playroom with a custom built
child’s kitchen and a choice of bedrooms that guarantees wonderful
sleep-overs. Rooms feature a palate of Tiffany Blue, pale greens, soft
pinks and browns for the exquisite fabric, furnishings and wall
treatments.
The exterior living spaces are particularly beautiful and
allow for maximum enjoyment of the stunning location with a large
screened porch that overlooks the pool, pool house with fireplace,
garden and sunken trampoline.
Directions:
Take Frederica Road north towards the intersection of Frederica Road and
Sea Island Road. Turn right on Sea Island Road. Turn left onto Blank
Banks Drive. House is on the right at 18 Black Banks Drive.
|
|
|
Tour Stop #3
Musgrove Plantation
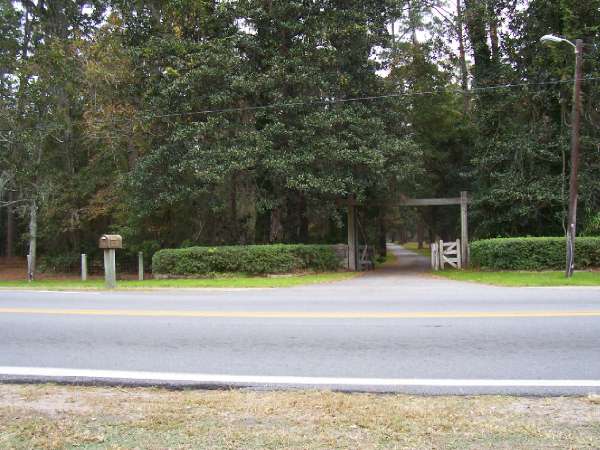 Rarely open to the public, Musgrove Plantation is a twentieth century
retreat built over several years beginning in 1937 by the historically
noted architectural firm of Abreau and Robeson, and is still owned by
the family of the original owner. It is comprised of eleven
hundred and fifty acres of high ground and protected marsh along
beautiful Village Creek, on the east side of St. Simons Island.
Rarely open to the public, Musgrove Plantation is a twentieth century
retreat built over several years beginning in 1937 by the historically
noted architectural firm of Abreau and Robeson, and is still owned by
the family of the original owner. It is comprised of eleven
hundred and fifty acres of high ground and protected marsh along
beautiful Village Creek, on the east side of St. Simons Island.
The
Plantation consists of many cabins used as residences by members of the
family and their guests. You will see the Grove House, the primary
gathering place for meals and relaxation. Typical of all Musgrove
buildings, the Grove House is finely crafted with giant cypress ceiling
beams and a wall of windows looking out over the river beyond. As you
leave, you will walk through extensive, beautifully landscaped gardens.
Directions: Take
Frederica Road north towards the round-about with Lawrence Road. Just
before the round-about, Musgrove Plantation is on your right at 5720
Frederica Road.
|
|
|
Tour Stop #4
- Christ Church
Frederica Road
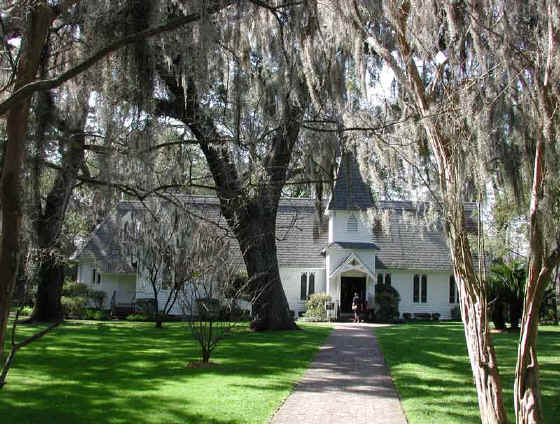 Christ Church had its beginning when General Oglethorpe came to St.
Simons Island in 1736 to build the fort and town of Frederica. He
brought with the soldiers and settlers, an ordained clergyman of the
Church of England, the Reverend Charles Wesley, in order that the colony
might have the services of the church from its start. The Board of
Trustees ordered a chapel to be built and had three hundred acres of
land set aside for the support of the minister and the church. It is on
some of that land that Christ Church stands today.
Christ Church had its beginning when General Oglethorpe came to St.
Simons Island in 1736 to build the fort and town of Frederica. He
brought with the soldiers and settlers, an ordained clergyman of the
Church of England, the Reverend Charles Wesley, in order that the colony
might have the services of the church from its start. The Board of
Trustees ordered a chapel to be built and had three hundred acres of
land set aside for the support of the minister and the church. It is on
some of that land that Christ Church stands today.
The first building in which
Divine Services were held was a combination chapel and storehouse built
within the town of Frederica. It was well furnished with Bibles,
vestments, altar linens, communion vessels, and copies of the Book of
Common Prayer, sent by the Society of Propagation of the Gospel, a
missionary organization whose purpose was the establishment and
maintenance of the Church of England in the Colonies.
The Society of
Propagation of the Gospel sent the Reverend John Wesley, also an
ordained clergyman of the Church of England, to Savannah and, after
Charles left Frederica, John came to the island for short visits.
However, neither of the brothers was able to adjust his churchmanship to
fit the religious needs of the colonists, so both soon returned to
England.
It was after their
return that John had the heart-warming experience at Aldersgate which
led to the Wesleyan revival and founding of the Methodist Church. The
Society of Propagation of the Gospel continued to send clergymen to
Frederica, the last one being the Reverend Bartholomew Zoaberbuhler, who
served the entire colony of Georgia from 1743 to 1766. Parish bounds
were established during his ministry in 1758.
Following the
Revolution, the congregations which had been organized and served by
clergymen of the Church of England joined together to form the
Protestant Episcopal Church of the United States, continuing the use of
the Book of Common Prayer with certain minor changes, thus keeping the
liturgy inherited from the Church of England almost intact.
In 1808, this parish was
organized. Warden and vestrymen were elected and incorporated by the
Georgia Legislature as the Wardens and Vestry of Christ Church,
Frederica. They were granted one hundred acres and three town lots for
the building and maintenance of the church, part of the original lands
which had been set aside by the Board of Trustees for the colony for
religious purposes. The first church was erected on this property in
1820.
The rector of
Church Church, Frederica, together with the rectors of Christ Church,
Savannah, and St. Paul’s, Augusta, organized the primary convention of
the Diocese of Georgia. It was to Christ Church, Frederica that the
Right Reverent Stephen Elliott, D.D., made his first official visitation
as the first Bishop of the Diocese.
The parish was
served regularly by resident rectors until the Civil War, and the church
building was enlarged during that time. But during the War, the building
was almost totally destroyed by federal troops.
In 1884, the
remains of the old church were torn down, and the present building was
erected on this site in 1886 by the Reverend Anson Green Phelps Dodge,
Jr., in memory of his first wife, Ellen Ada Phelps Dodge.
Sunday
services are held at Christ Church, Frederica, at 8 am, 9:15 am, and
11:15 am. Weekday evening prayer is held at 5:00 pm.
|
|
|
Tour Stop #5
Frederica Township
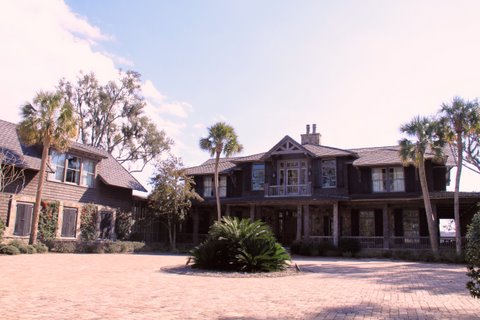
The family’s
love of Western art and Indian artifacts inspired the look of this new
lake-front home in Frederica. The home was first and foremost designed
for comfort, and for the fun and relaxation of four generations of
family and a houseful of friends. The owners wanted the feeling of a
lodge, a place to relax and enjoy beautiful views of the lake and the
serenity of nature.
Architect John Rentz and
builder Rob Marett used both new and reclaimed materials to give life to
the owner’s log-cabin dreams. Much of the wood siding, flooring and
beams were reclaimed from old factories and a cotton mill. The
wonderful smell of antique heart pine greets you at the front door and
instantly adds to the ambiance. Oversized windows, doors and screened
porches bring the outside in. Other natural materials such as stone,
slate, and granite are used throughout the house as well, all perfectly
combined for the lodge-like feel.
Interior Designer
Dee Simmons of Lisa Torbett Interiors pulled together a design with a
decidedly Western flair, yet perfectly in sync with its Southern
lake-front location. There are objects of art from the Old West
alongside Indian artifacts, all accompanied by rich fabrics and finishes
in warm jeweled tones and geometric patterns. The house is very large,
featuring eight bedrooms, a guest house, and more than 9,000 square
feet. This lodge is the Old West moved South, a lake-front refuge for
the family to enjoy nature and each other.
Directions:
Take Frederica Road north towards the round-about with Lawrence Road.
Travel north on Lawrence Road from the round-about. Turn left into
Frederica. After passing through the Frederica guard gate, go straight
on the main entrance road. Cross over one bridge and then turn left
onto Darien Circle after you cross over the bridge. House is on the
left at 19 Darien Circle.
|
|
|
Tour Stop #6
Frederica Township
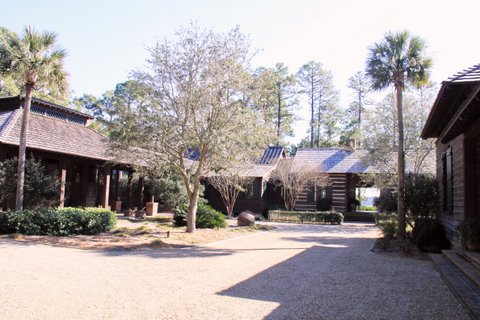
This new home is a striking
example of vernacular architecture, a method of construction that uses
local resources to reflect the home's environmental, cultural, and
historical context. The home is actually a collection of wooden cabins
connected by porches, dog trots and gardens. Each cabin is unique and
they appear to have evolved over time. While the cabins vary in design,
materials, and use, they all share the best modern conveniences and
fascinating antique and architectural detail.
Architects Keith Summerour and
Thad Truett and builder Cliff Pease fulfilled the homeowners' vision of
a family home that appears to have grown from its setting. The home sits
on a lake and takes full advantage of the beautiful vistas. The natural
setting is invited in through use of triple hung windows, Dutch doors,
screened porches and interior windows and transoms. Natural, local
materials such as reclaimed timber, pecky cypress, and heart pine
flooring are featured throughout.
The main cabin houses the master
bedroom, log study, family room, and cook's kitchen. The log house next
door was built to appear as the oldest cabin on the property and is used
as a guest house. Other guest cabins are on the property, as well as a
large three car garage that resembles an antique barn.
The home was decorated by Liza
Bryan Interiors of Atlanta and is full of antique furniture, fixtures
and art. The furnishings and art compliment the home's focus on its
natural and historical context. The home is sophisticated yet relaxed,
modern yet historic. It is enjoyed by a large, multi-generational
family that values the virtues of local traditions and materials.
Directions: Take Frederica Road
north towards the round-about with Lawrence Road. Travel north on
Lawrence Road from the round-about. Turn left into Frederica. After
passing through the Frederica guard gate, go straight on the main
entrance road. Cross over two bridges and then turn left onto
Wheelwright Circle after you cross over the second bridge. House is on
the left at 25 Wheelwright Circle.
|
|
|
Tour Stop #7
Sea Island
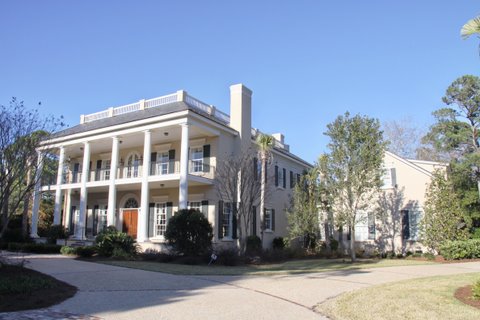
This impressive Charleston-inspired home has been thoughtfully designed
to take advantage of views and ocean breezes with double porches on the
front and back. Local architect John Rentz created a family-friendly
home that was carefully crafted by Phillip Stanfield Jr. to reflect the
interests of the owners.
The interior design was done by the owners, one of whom is a
principal in a design business. The main level features heart pine
floors and a fine wallpaper mural of Southern scenes. The living areas
are all large and welcoming, and the kitchen has every feature a gourmet
would expect. Note the copper-distressed sinks and a fireplace that
opens into both the kitchen and breakfast areas. The large screened
porch features a beautiful stone-trimmed, wood burning fireplace
overlooking a salt water pool and fountain. Animal pictures and art are
found throughout the house reflecting the interest of one of the owners,
a veterinarian, who has a love of animals.
Two antique portraits, originally from Philadelphia, are
featured at the top of the dramatic staircase. The upstairs portion of
the home includes four well-appointed bedrooms, one for boys, one for
girls, and two for their parents. There is also a family den with media
that serves as a wonderful place for a fun-loving family. An upstairs
laundry adds to the many conveniences featured throughout.
You will love the spacious feel of this home, perfect for
large family gatherings and full of personality.
|
|
|
Tour Stop #8
Sea Island
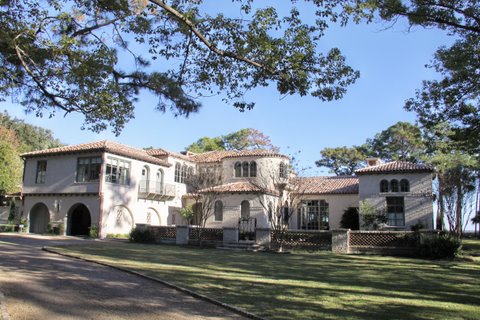 Ocean-front living is at its very
best in this new Spanish revival home. The architecture and décor is a
mix of old world and new, with fascinating architectural detail and
soothing interiors focused on nature and influenced by the sea.
The home was
designed by Thad Truett and built by Rob Marett. The terra cotta tile,
plaster walls, wrought-iron fixtures, and rich stylistic details are
typical of the Spanish revival style, and are combined in a manner
perfectly suited to the site. The custom doors and windows are
particularly exceptional, and were built to take-in both the view and
the fresh air. Throughout the home you'll see pecky and clear cypress
in-laid ceilings, waxed and hand-painted tile, zinc countertops and
stove hood, silver travertine marble in vein and cross-cut designs,
custom lighting, and much, much more. Some of the materials are new and
some are quite old as are, for example, the cypress ceiling beams
reclaimed from a building in Harlem.
Interior
designer Susan Lapelle of Atlanta incorporated soothing colors and
inspiration from nature in a way that is sophisticated yet comfortable.
The colors used throughout the home are those that you will associate
with the sea. Many of the furnishings are inspired by nature as well,
and some of the accessories are composed of driftwood, oyster sticks,
rock crystal, or Chinese root wood. There are European antiques
throughout the home, and the over-all look is perfect for an ocean-front
retreat.
The
home was planned for both relaxation and entertaining, and many of the
entertaining spaces are outdoors, ocean and pool-side. The outdoor
landscape and gardens were designed and installed by Alex Smith Garden
Design of Atlanta. You will enjoy those outdoor spaces as you leave,
and can appreciate how they frame the fabulous ocean view.
|
|
|
Tour Stop #9
Sea Island
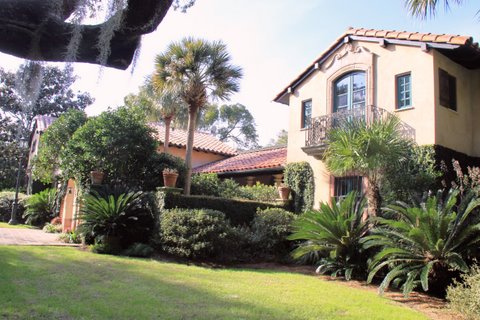
Casa del Pantano, or
"House of the Marsh", was designed by Frank McCall and John Shackelford
and built for the family of the current owner in the late 1980s. It is
an Addison Mizner style house, of a design similar to the Cloister. The
home is situated on the marsh, and the beautiful, ever-changing views of
the marsh flow into virtually every room.
The owners and architect traveled to Portugal prior to the
home's construction and brought back more than one hundred antique doors
and countless pieces of wrought-iron hardware. Many of the doors are
made of old Scandinavian pine, characteristically more golden in color
than North American pine, and some are more than two hundred years old.
The wrought-iron work is particularly striking and dramatically
different from much of what we typically see in this area. There are
antique tiles, also from Portugal, and stone fireplaces, fountains and
columns made of volcanic rock from Mexico.
The home is very large, more than 10,000 square feet, and is
full of antiques and art from around the world. The homeowner has an
affinity for European antiques and much of the house has a
French-country feel, but with eclectic influences from Texas, Mexico,
and other parts of the world as well. There is a large collection of
English majolica and European pottery throughout the house. Also of
particular note is the kitchen, recently renovated to feel like a farm
house kitchen, but with commercial-grade, state-of-the-art appliances,
including a large walk-in cooler.
Don't miss the separate his and her bathrooms in the master
suite, and the built-in, pass-through bars made from antique furniture
in the living and dining rooms. There is so much to see in this home,
both inside and out, with incredible detail too beautiful and
interesting to miss.
|
|
|
|