|
Tour Stops on the 2011 Tour of Homes
|
Tour Stop #1
St. Ignatius Church - Demere Road
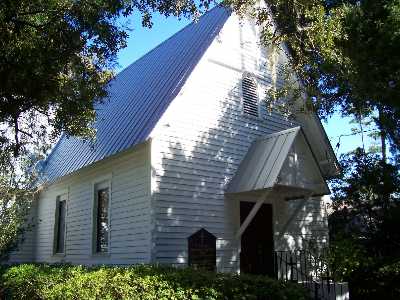
St. Ignatius Church was
built in 1886 for the former slaves on St. Simons Island. It was
rebuilt in 1898 after destruction by a hurricane and was rotated 90
degrees on the current site at that time. The church was built with
heart of pine and oak. The wood has never been stained, but its
appearance has changed due to the process of aging.
The Altar rail is hand-carved. The Lectern, Bishop’s
chair, Priest’s chair, and Baptismal font were all donated by Lovely
Lane Chapel. The stained glass window’s behind the Altar were made in
Philadelphia by the Willet Company. The hand depicts God the Father, the
lamb depicts God the Son, and the dove depicts the Holy Spirit. The
candlesticks on the Altar were brought from England in 1858. The bell
was installed in the 1980’s and is from the WWII Liberty Ship Henry
Wynkoop. The reed organ was built circa 1900 and installed at
Christ Church, Frederica in 1933. The original hand pump is still intact
and the pipes are merely decorative. For years, the windows in the
Church were translucent, jalousie-panel glass. Ten new stained glass
windows were designed in 2000 by M.B. Keys, a parishioner of Christ
Church Frederica, and made by the Wippell Company of Exeter, England.
The Rt. Rev. Henry I. Louttit, Bishop of Georgia, blessed the new
windows April 29, 2001.
Morning Prayer is held daily at 8:00 am (except
Sundays) and Holy Eucharist is celebrated at 5:30 pm on Saturday and
5:00 pm on Sunday.
Directions: From the gateway at the entrance of St.
Simons Island, turn right on Demere Road and continue east on Demere
Road 1 mile. St. Ignatius Chapel will be on your left.
|
|
|
Tour Stop #2
4309 16th Street - East Beach
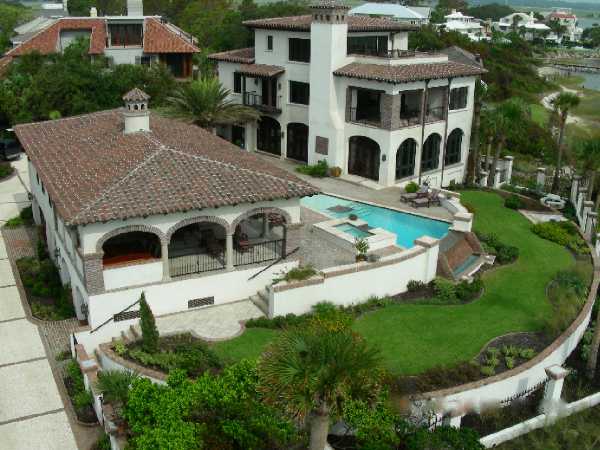 Villa de Suenos, “House of Dreams”, is
ocean-front living at its very best. This new Spanish-style villa sits
on a promontory point at the end of Bruce Drive overlooking Gould’s
Inlet and the Atlantic Ocean. Keith Summerour was the architect for this
dramatic home inspired by a 15th century Castillo located in
Ejica, Spain owned by the Cardenas family. The owners served as
contractors for this unique property. Villa de Suenos, “House of Dreams”, is
ocean-front living at its very best. This new Spanish-style villa sits
on a promontory point at the end of Bruce Drive overlooking Gould’s
Inlet and the Atlantic Ocean. Keith Summerour was the architect for this
dramatic home inspired by a 15th century Castillo located in
Ejica, Spain owned by the Cardenas family. The owners served as
contractors for this unique property.
Visitors enter the property through the solid
cypress gate on Bruce Drive, which is a door within a gate. Follow the
path along the wall to the grand courtyard into a magnificent porte
cochere complete with a quatrefoil. This traditional four point design
will be repeated throughout the property in fencing, light fixtures, the
upper courtyard patio and inside the main house in the entry hall
window. As one nears the entrance of the home, the owners’ love of
horses is reflected in a horse head fountain; a theme repeated
throughout the home.
After visiting the guest house, cross the
courtyard patio with herringbone brick pattern, quatrefoil gardens and
infinity-edged pool with a sun shelf and hot tub that skillfully
complement man-made components with the beauty of the natural beach
setting. The entrance to the main house is through a large door within
a door that was purchased in Spain and was inspirational for the entire
house. Note the floors are cast limestone with integrated reclaimed
heart pine that was hand stained by the owner. The walls and ceilings
are authentic Venetian plaster. Follow the hall that features an old
brick vaulted ceiling into the guest room and bath that features a
refinished antique vanity with a Mexican pottery basin. A cast stone
staircase goes to the second living level of the main house where a
Juliet balcony overlooks the courtyard. The master bedroom features a
coved plaster ceiling, plaster walls and a fireplace with reclaimed
heart pine mantle. The bedroom opens onto a balcony with antique
reclaimed Saltillo Mexican tile floors where one can again enjoy the
breathtaking vistas of Gould’s inlet and the Atlantic Ocean. Take the
stairs to the third floor for another spectacular ocean view on the
balcony and see the cypress room that contains a wet bar or party
kitchen.
Directions: From the gateway at the entrance to St.
Simons Island, turn right on Demere Road and continue east on Demere.
At the round-about at the intersection of Demere and Frederica Roads,
continue onto Demere. Turn left onto East Beach Causeway. After
crossing the marsh and Ocean Road, turn left on Bruce Drive. The house
is just past the intersection of 16th St. and Bruce Drive.
|
|
|
Tour Stop #3
409
Hawkins Island Drive
Above all, this is a family home made to be lived in.
Designed and built five years ago by the homeowner, the home is centered
around the needs of a busy family. Local interior designer Stacey
Anderson of Hampton & Hawkins Interior Design, Inc., was the creative
force behind the house and designed it from the ground up. The result
is a comfortable residence made of traditional old world materials and
blended with a coastal flare in a way that takes advantage of its
exquisite marsh-front location.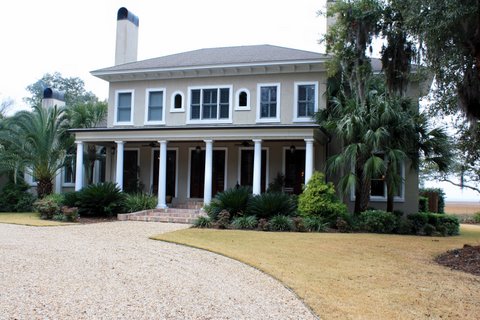
The first floor is perfect for entertaining and family
activities. The foyer welcomes you first with impressive views and
a baby
grand piano. The more formal entertaining rooms are full of beautiful
and interesting furnishings. Note the shell mirror over the fireplace,
bee hive lanterns and soothing colors that provide a retreat from the
busy world. Antique furniture pieces with copper sinks are built-in for
service in the master bath and similar elements are repeated throughout
the home.
The second floor features wonderful views of
the marsh, perhaps best enjoyed from the upstairs study. There are also
rooms for the children on the second floor, with each room meticulously
furnished to reflect the child's personality.
Back down stairs, the family room combines
with a delightful chef's kitchen. Enjoy the detailed doorways, coffered
ceilings, comfortable seating and working fireplace in the family room.
Knotty oak and limestone floors make for a durable, but dramatic
statement. This is the home of a family who love books, and the
built-in book shelves are everywhere. The kitchen is large and
masterfully outfitted with gourmet appliances, interesting architectural
details, and fun accessories. There is a screened porch, with outdoor
kitchen and fireplace, as well as a courtyard with a grass and tile
checkerboard patio.
As you leave, you are going to want to take
in every feature of the mud room. There are lockers for each family
member, custom-designed storage for the fishing equipment, attention to
detail at every turn.
|
|
|
Tour Stop #4
Musgrove Plantation - 5720 Frederica Road
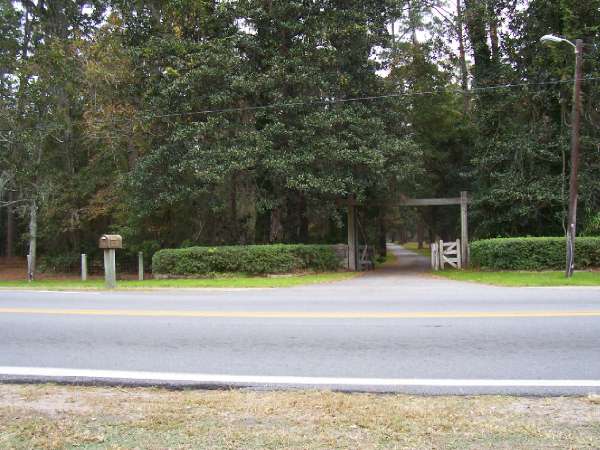 Rarely open to the public, Musgrove Plantation is a
twentieth century retreat built over several years beginning in 1937 by
the historically noted architectural firm of Abreau and Robeson, and is
still owned by the family of the original owner. It is comprised of
eleven hundred and fifty acres of high ground and protected marsh along
beautiful Village Creek, on the east side of St. Simons Island.
The Plantation consists of many cabins used
as residences by members of the family and their guests. You will see
the Grove House, the primary gathering place for meals and relaxation.
Typical of all Musgrove buildings, the Grove House is finely crafted
with giant cypress ceiling beams and a wall of windows looking out over
the river beyond. As you leave, you will walk through extensive,
beautifully landscaped gardens.
Directions: Take
Frederica Road north towards the round-about with Lawrence Road. Just
before the round-about, Musgrove Plantation is on your right at 5720
Frederica Road.
|
|
|
Tour Stop #5
Christ Church -
Frederica Road &
Wesley Memorial Gardens
6329 Frederica Road
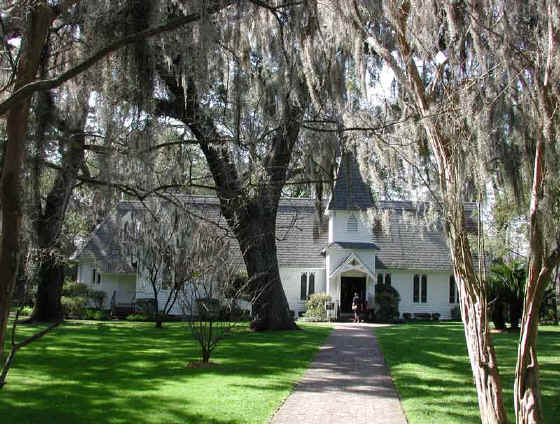 Christ Church had its beginning when General Oglethorpe
came to St. Simons Island in 1736 to build the fort and town of
Frederica. He brought with the soldiers and settlers, an ordained
clergyman of the Church of England, the Reverend Charles Wesley, in
order that the colony might have the services of the church from its
start. The Board of Trustees ordered a chapel to be built and had three
hundred acres of land set aside for the support of the minister and the
church. It is on some of that land that Christ Church stands today. Christ Church had its beginning when General Oglethorpe
came to St. Simons Island in 1736 to build the fort and town of
Frederica. He brought with the soldiers and settlers, an ordained
clergyman of the Church of England, the Reverend Charles Wesley, in
order that the colony might have the services of the church from its
start. The Board of Trustees ordered a chapel to be built and had three
hundred acres of land set aside for the support of the minister and the
church. It is on some of that land that Christ Church stands today.
The first building in which Divine Services
were held was a combination chapel and storehouse built within the town
of Frederica. It was well furnished with Bibles, vestments, altar
linens, communion vessels, and copies of the Book of Common Prayer, sent
by the Society of Propagation of the Gospel, a missionary organization
whose purpose was the establishment and maintenance of the Church of
England in the Colonies.
The Society of Propagation of the Gospel sent
the Reverend John Wesley, also an ordained clergyman of the Church of
England, to Savannah and, after Charles left Frederica, John came to the
island for short visits. However, neither of the brothers was able to
adjust his churchmanship to fit the religious needs of the colonists, so
both soon returned to England.
It was after their return that John had the
heart-warming experience at Aldersgate which led to the Wesleyan revival
and founding of the Methodist Church. The Society of Propagation of the
Gospel continued to send clergymen to Frederica, the last one being the
Reverend Bartholomew Zoaberbuhler, who served the entire colony of
Georgia from 1743 to 1766. Parish bounds were established during his
ministry in 1758.
Following the Revolution, the congregations
which had been organized and served by clergymen of the Church of
England joined together to form the Protestant Episcopal Church of the
United States, continuing the use of the Book of Common Prayer with
certain minor changes, thus keeping the liturgy inherited from the
Church of England almost intact.
In 1808, this parish was organized. Warden
and vestrymen were elected and incorporated by the Georgia Legislature
as the Wardens and Vestry of Christ Church, Frederica. They were
granted one hundred acres and three town lots for the building and
maintenance of the church, part of the original lands which had been set
aside by the Board of Trustees for the colony for religious purposes.
The first church was erected on this property in 1820.
The rector of Christ Church Frederica,
together with the rectors of Christ Church, Savannah, and St. Paul’s,
Augusta, organized the primary convention of the Diocese of Georgia. It
was to Christ Church, Frederica that the Right Reverent Stephen Elliott, D.D., made his first official visitation as the first Bishop of the
Diocese.
The parish was served regularly by resident
rectors until the Civil War, and the church building was enlarged during
that time. But during the War, the building was almost totally destroyed
by federal troops.
In 1884, the remains of the old church were
torn down, and the present building was erected on this site in 1886 by
the Reverend Anson Green Phelps Dodge, Jr., in memory of his first wife,
Ellen Ada Phelps Dodge.
Sunday services are held at Christ Church,
Frederica, at 8 am, 9:15 am, and 11:15 am. Weekday evening prayer is
held at 5:00 pm daily and Holy Eucharist is celebrated at 11:30 am on
Friday.
Wesley Memorial Gardens
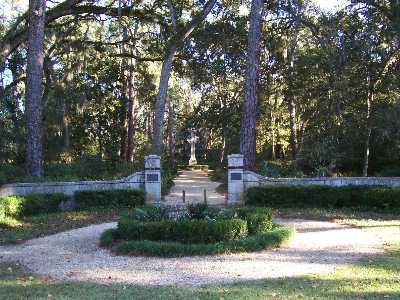
Established in 1986 to commemorate the ministries of John and Charles
Wesley, the Wesley Memorial Gardens offer a calm retreat on Tour Day.
Dedicated in 1988, the two acre garden has as its focal point an 18-foot
high Celtic Cross, sculpted from Georgia granite. Gravel paths wind
throughout the natural setting, which has been impeccably landscaped to
showcase some 60 varieties of 4,000 azaleas and other native shrubs.
John and Charles Wesley were Church of
England priests who accompanied General James Edward Oglethorpe to
Georgia in 1735. It was at Frederica, on March 9, 1739, that Charles
Wesley entered upon his ministry to Georgians. He also served as a
secretary for Indian affairs and as Chaplain to Oglethorpe.
|
|
|
Tour Stop #6
404
Pikes Bluff Drive
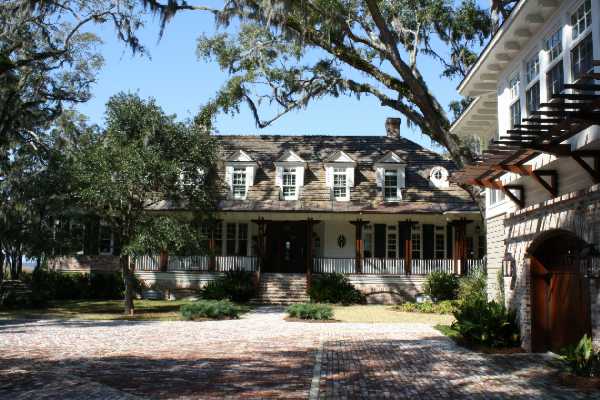
This new Low Country Plantation style home located on the
Frederica River was constructed to reflect the owners’ love of and
respect for the history of the Georgia Barrier Islands and all things
nautical. Designed by architect Jeffrey A. Barnes of Manchester, Vermont
and built by Rob Marett Custom Homes of St. Simons Island, the home is
situated to take advantage of island breezes while preserving the native
plants of the local setting including a large 200 year old oak tree.
The owner, who is the principal of Windmere Interiors of Short Hills,
NJ, designed the interiors to reflect a unique blend of antiques with
family comfort.
The dramatic three story entry hall contains three
antique flags: a Southern Cross Battle Flag hand made for a reunion of
Confederate soldiers in 1895, a 34 star hand-sewn United States flag
from the Civil War period, and a 13 Star Swallowtailed Patriotic Banner
flag dated for 1890-1900. The dining room to the right is done in blue
and white and filled with the owner’s collection of English and Chinese
porcelain. The tulipieres and a rare Delft piece are on a small American
antique sideboard. The family room contains an extensive nautical
Staffordshire collection. The living room area has a collection of
nautical paintings, including a William Yorke over the fireplace.
On the second floor note the guest room in warm
lavenders, the pink granddaughter's room with it's silhouettes and the
welcoming soft colors of the master suite. The third level, with it's
ships wheel and great view, has a family room, bath and small bedroom. Most of the rooms
overlook the vista of the marsh and lap pool. The landscape was
designed by Alex Smith Garden Design of Atlanta; landscape and flowers
are by Anna Messer English Garden Design of Brunswick. The boat house is
a welcoming place to watch dolphins and boats go by. A 29 foot Hinckley
is also in residence, giving a true nautical feel to this home.
Directions: Take Frederica Road north towards the
round-about with Lawrence Road. Travel north on Lawrence road from the
round-about. Turn left into Frederica. After passing through the
Frederica guard gate, go straight on the main entrance road which is
Pike’s Bluff Road and follow the traffic signs to the home.
|
|
|
Tour Stop #7
Cottage 56 - East
18th Street - Sea Island
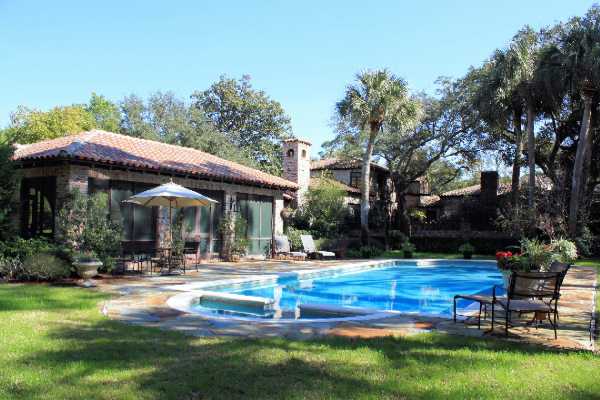
This Spanish Colonial home was built in 1930, just two
years after the building of the Cloister Hotel. It was designed by
Jacksonville architect Francis Abreu, who also designed many other homes
on Sea Island, including the nearby home of playwright Eugene O’Neill.
The architect did not believe in symmetry and
the home is full of wonderful asymmetrical arches and other details.
You will enter the home through the front door, which is on the side of
the house facing the ocean. Note the Spanish lantern chandeliers, which
are of the same design as those in the Spanish Lounge of the Cloister.
The fireplace screen features a spider web detail the architect included
in all his designs. The architect also believed in north-south
ventilation and all the rooms feature a combination of windows and doors
that allow fresh sea air to fill the home.
There are stucco walls and unique brick-work
throughout the house and all the wrought iron is original, with the
exception of some on a new porch. There are pewter door-handles, iron
railings and sconces, and the backs of some of the sconces were used to
make intricate brass light switch plates. Much of the iron work was
actually done on the premises and all the building materials were
brought over from the mainland on ferries or barges as the home
pre-dates the construction of bridges to the mainland. The homeowners
have kept true to the original design of the home, always maintaining
and preserving the detail in a style kept similar to the original.
The home is full of wonderful furnishings and
art, much of it purchased with the home when the owners bought it in
1994. The homeowners had rented the house for ten years in the 1970s,
so their purchase was a home-coming back to Sea Island for their
family. Enjoy the recently renovated yard as you leave, full of
beautiful plants and a relaxing pool. There is so much to see in this
home, both inside and out, with incredible detail too beautiful and
interesting to miss.
|
|
|
Tour Stop #8
Cottage 133 - East
19th Street - Sea Island
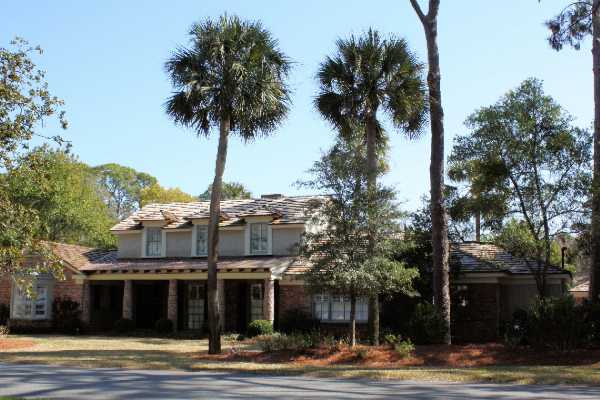
This home is open and livable, perfect for both family
life and entertaining. It was originally built with an asymmetrical
colonial façade but the exterior has been recently re-designed and given
a complete face-lift by architect Thad Truett. The front exterior now
features gas lanterns, triple-hung windows and a porch made of both new
and salvaged brick. The front columns give the home real character and
are made of brick with a classic taper at the top. The cedar shake roof
and siding made of tabby and brick combine to give the home loads of
curb appeal.
As you enter the home, you will first see
three bedrooms downstairs and one bedroom upstairs, each decorated with
charming fabrics and collectibles. There are built-in bookcases in one
bedroom that once went to the floor, but were shortened to accommodate
additional beds. Note the restored flooring and new bathroom upstairs,
offering plenty of room to accommodate relaxed and happy guests.
The home also features a large living room
that looks out to a rear porch and pool. The dining room has wonderful
built-ins and a collection of china. The kitchen was designed for both
cooking and entertaining, and is perfect for a large gathering of family
and friends. One of its best features is the view of the meticulously
landscaped yard featuring a new pool and spa, summer kitchen, guest
house, and back porch. Venture out onto the back porch and admire the
heart pine timber columns, tapered much like the brick columns on the
front of the house, reclaimed from an old cotton gin.
You will love the open flow of this home and
the attention to fine detail. It is a home for entertaining and
relaxation, in the best Sea Island style, with plenty of room for family
and friends alike.
|
|
|
Tour Stop #9
Cottage 84 -
20th Street - Sea Island
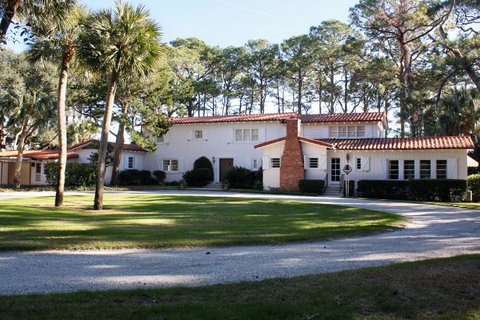 This
charming ocean-front cottage just celebrated a major milestone, its 50th
anniversary in the family. Built in 1937, the cottage has had just two
owners. The original deed from the first owner to the current family
hangs in a frame on the wall and the cottage is full of family and Sea
Island artifacts. This
charming ocean-front cottage just celebrated a major milestone, its 50th
anniversary in the family. Built in 1937, the cottage has had just two
owners. The original deed from the first owner to the current family
hangs in a frame on the wall and the cottage is full of family and Sea
Island artifacts.
There are seven bedrooms and seven baths in
this two-story stucco and wood cottage. The home sits directly on the
beach and features walls of over one foot of solid concrete stucco. You
will start your tour in the expansive living room featuring wide plank
antique pine floors, a beamed ceiling, a brick-hearth fireplace, and
comfortable furnishings. All the wood throughout the house, on the
walls and on the ceiling, is cypress. Your tour will also take you to a
sunroom with a panoramic ocean vista through glass walls on three sides.
The broad windows frame a view of the grounds
and ocean and provide access to the covered seaside terrace. Off the
terrace, there is a “first beach”, perfect for entertaining young
children before and after a trip to the big beach just through the pine
forest. The views of the ocean are stunning, and privacy is complete as
no neighboring houses are visible.
As you go up the stairs, note that they are
solid blocks of wood. There are three bedrooms upstairs, each with
incredible views of the ocean. Note the children’s art that spans
several generations.
There are more bedrooms downstairs, along
with a family room and second kitchen for entertaining. One very
unusual feature of this cottage is its two cellars. One was used for
storage off the kitchen and the other is off the family room and served
as an original, authentic wine cellar.
Take time to look at the old pictures, some
featuring a celebrity or two, as you enjoy this delightful slice of Sea
Island history.
|
|
|
Tour Stop #10
Forest Lane - Ocean Forest - Sea Island
This impressive Spanish influenced home has
been thoughtfully designed by architect Keith Summerour to incorporate an arched Mediterranean courtyard providing luxurious privacy, quiet
beauty and a dignified example of resort architecture evolving on Sea
Island since the 1920s.
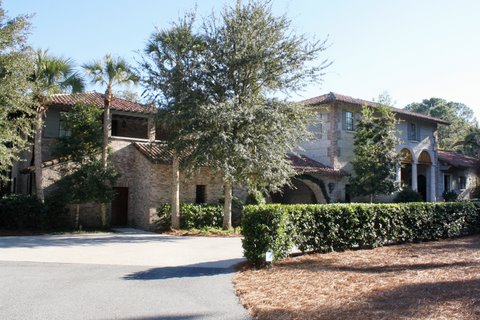 The
exterior is constructed of old Savannah gray brick from North Carolina,
the same material used in the remodeled Cloister. Built in 2004, the
home is heated and cooled by a state-of-the art geothermal unit. The
exterior is constructed of old Savannah gray brick from North Carolina,
the same material used in the remodeled Cloister. Built in 2004, the
home is heated and cooled by a state-of-the art geothermal unit.
The owners used a blend of family treasures
and antiques with locally found pieces to create a pleasing interior,
perfect for life on a semi-tropical island. The large painting of a
live oak in the foyer is by artist Jim Jones. Chinese items, new and old
are found in the foyer and living-dining room. An alcove in the living
room accommodates a grand piano that was a wedding gift to the owners.
To the right of the living room are two guest bedrooms with baths and a
vestibule area containing furniture from the owner’s grandmother.
Throughout the home you’ll see ceilings of pecky and clear cypress
beams; ceiling beams in the kitchen and keeping room were reclaimed from
old textile buildings in Massachusetts and Rhode Island. The kitchen
area, designed for complete home entertainment by an owner who loves to
cook, includes shelving for cookbooks, wine storage and a real china
closet.
Upstairs is the master bedroom with ample
closets and a fully appointed bath. There is a working home office
complete with a balcony to overlook the golf course. Back downstairs,
you will go out through the enclosed screened porch past the pool. Off
to the left you will pass through the courtyard and enter the guest
suite up the steps. A well appointed entertainment area and comfortable
living space completes a bedroom and bath with a view off the balcony.
You will love the genteel and spacious feel
of this home, perfect for entertaining and gracious living.
|
|