|
Tour Stops on the 2012 Tour of Homes
|
Tour Stop # 1 Sea
Palms West
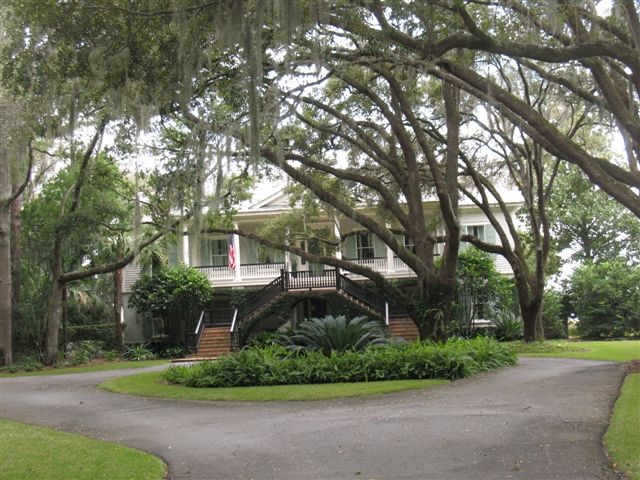
Ancient live oaks surround this low country plantation-style
home located on Dunbar Creek. The home was built on what were once the
formal gardens of an old plantation and the exterior views are
stunning. The home’s interior is equally spectacular in its own right,
designed by Biggs Powell of Memphis and Charleston. The design is all
about attention to detail, function, comfort and the collection of items
with special meaning to the family.
You will want to move slowly through this home as there is
much to see. The owners are avid readers and the study features signed
pictures of favorite artists as well as antique soldiers and other
collectibles. Books are everywhere and share space with extraordinary
art. Note the collection of both drawings and paintings by the late
Carroll Cloar, depicting stories from his childhood in the Mississippi
Delta. The homeowners purchase what they love as they travel and some
of the special finds you will see are Sanskrit manuscripts from
Southeast Asia, a kuba cloth from Tanzania, an antique French kayak, and
so much more, with one find more interesting than the next.
The downstairs section of the home is all about family
history and relaxation. The homeowners have a lifetime of memories
visiting the area, including a honeymoon at the Cloister fifty years ago
this August. Pictures from those visits fill the family room and
progress by time around the space. The downstairs walls were
hand-painted by the couple’s daughter-in-law and also feature more
interesting art and collectibles from travel and family adventures.
Directions: Take Frederica Road north. Turn left on Sea
Palms West. Turn left at the next stop sign, staying on Sea Palms
West. Continue straight through gates marked “The Enclave”.
|
|
Tour Stop # 2
Pike's Bluff Road - Frederica
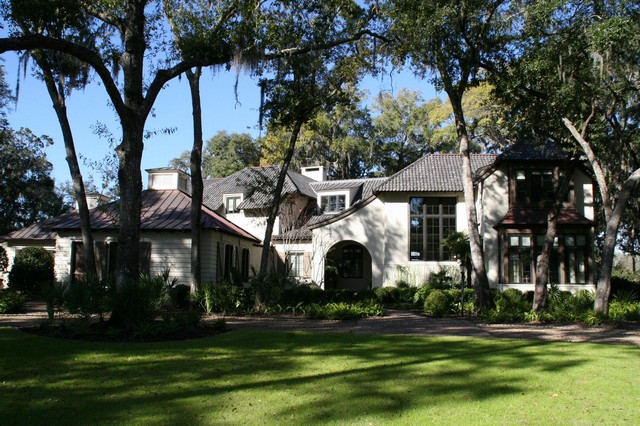
Above all, this is a family home made to be lived in. Designed and
built in 2010 for the homeowners by Architects of the Harrison Design
Group, builder Rob Marrett and interior designer Liza Bryan, the house
is centered around the needs of a busy multi-generational family which
includes ten young grandchildren. The result is a comfortable
residence built with both new and antique materials blended in French
Country flair. It’s uniquely livable and also takes advantage of its
lake-front location.
The first floor is perfect for entertaining and family
activities. The foyer welcomes you with a Swedish antique clock and
player piano. The entertaining rooms are full of beautiful and
interesting furnishings as well as striking natural materials. The
views to the lake are spectacular and are enjoyed from virtually every
room in the home. Note the heart pine floors reclaimed from a
warehouse in New York and the oak beams reclaimed from an Amish barn
in Ohio. The murals in the guest room and on the staircase were
hand-painted by local artist Josie Kennedy. Antique furniture pieces
with personal historical significance are found throughout the home,
such as the shipping container taken from the general store in
Virginia owned by the homeowner’s great, great grandfather, an old
church pew from a Baptist Church in Henderson, North Carolina, and a
Victorian dresser which was a wedding gift to the owner’s paternal
grandparents.
The second floor features wonderful views of the lake,
perhaps best enjoyed from the outdoor porch. There are also separate
bedrooms specially designed for girls and boys and a media room complete
with refurbished arcade-style video games.
Down stairs, the chef's kitchen features built-in appliances
and ceilings of reclaimed river cypress. The owner’s desire to
incorporate the kitchen into family space is exemplified by the lack of
overhead cabinets and the use of pantries. There is also a French
courtyard off the kitchen as well as a wine cellar and media room. The
media room features a billiard table, game table, golf memorabilia, as
well as antique posters from the family’s old general store. Outside
areas are also focused on entertainment and feature a fire-pit, sleeping
porch and pool with citrus garden. Every part of the home, outside and
in, is used as a beautiful lake-front refuge for the entire family to
enjoy.
Directions: Take Frederica Road north towards the
round-about with Lawrence Road. Travel north on Lawrence Road from the
round-about. Turn left into Frederica onto Pike’s Bluff Drive. After
passing through the Frederica guard gate, turn left onto Pike’s Bluff
Road. Cross over three bridges. The home is on the right after the
third bridge.
|
|
Tour Stop # 3 St. Annie's Lane, Frederica
Tuscany was the inspiration for this new home in Frederica. The
architect designed the home using characteristics of a Tuscan farm
house such as repeating arches, coved and vaulted ceilings, Roman cap
and pan roofing and long vistas of light. The result is luxurious
privacy, quiet beauty and serenity as if set in the Italian
countryside.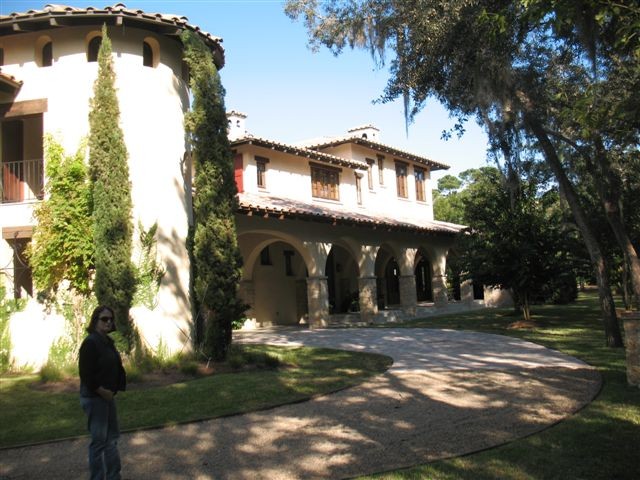
The
look is brought together with use of exquisite materials. The foyer
features antique reclaimed terra cotta floors and one of several
Richard MacDonald original sculptures found throughout the home. The
stairway featuring hand wrought iron work leads to a study, common
room and two bedrooms upstairs. The study is full of interesting
sports memorabilia and features a desk hand-made in Italy of antique
wood, wide plank heart pine floors and a cypress ceiling and beams.
Back
downstairs, you will visit a brilliantly-designed and beautiful
kitchen. The kitchen can be separated into preparation and
entertaining areas by use of a large pocket door. The surround for
the cook top is made from ground marble in the ancient Scagliola
technique. There is also a fireplace in the wood beamed kitchen and
in the adjoining wine cellar and tasting room. Note the
barrel-vaulted ceiling in the tasting room, made from brick reclaimed
from a turn-of-the century Chicago warehouse. The French Corton stone
floors have distinct purple vein coloration because they were quarried
from under a vineyard. The main salon has a Scagliola fireplace,
Venetian plaster walls and floors of Jerusalem gold limestone complete
with fossils visible in the stone. The master suite features more
reclaimed wood, coved ceilings and a beautiful stone medallion the
homeowners found on their travels.
The
exterior spaces were also carefully considered. There is a
Tuscan-style herb garden as well as two large intersecting logias
complemented by a spa and pool, and a screened summer kitchen with
stone fireplace Guests enjoy these beautiful spaces as well as their
own separate quarters just off the logia.
Directions: Take
Frederica Road north towards the round-about with Lawrence Road.
Travel north on Lawrence Road from the round-about. Turn left into
Frederica onto Pike’s Bluff Road. After passing through the Frederica
guard gate, stay straight on the mail entrance road over two bridges.
After the second bridge, turn right on St. Annie’s Lane. The home is
on the right.
|
|
|
Tour Stop # 4
Christ Church and Wesley Memorial Gardens
(more data)
Christ Church had its beginning when General Oglethorpe came
to St. Simons Island in 1736 to build the fort and town of Frederica.
He brought with the soldiers and settlers, an ordained clergyman of
the Church of England, the Reverend Charles Wesley, in order that the
colony might have the services of the church from its start. The
Board of Trustees ordered a chapel to be built and had three hundred
acres of land set aside for the support of the minister and the
church. It is on some of that land that Christ Church stands today.
In 1884, the remains of the old church were torn down, and the present
building was erected on this site in 1886 by the Reverend Anson Green
Phelps Dodge, Jr., in memory of his first wife, Ellen Ada Phelps
Dodge.
Sunday services are held at Christ Church, Frederica, at 8
am, 9:15 am, and 11:15 am. Weekday evening prayer is held at 5:00 pm
daily and Holy Eucharist is celebrated at 11:30 am on Friday.
Wesley
Memorial Gardens
Established in 1986 to commemorate the ministries of John
and Charles Wesley, the Wesley Memorial Gardens offer a calm retreat
on Tour Day. Dedicated in 1988, the two acre garden has as its focal
point an 18-foot high Celtic Cross, sculpted from Georgia granite.
Gravel paths wind throughout the natural setting, which has been
impeccably landscaped to showcase some 60 varieties of 4,000 azaleas
and other native shrubs.
Directions: Take Frederica Road north towards the
round-about with Lawrence Road. Travel north on Frederica Road from
the round-about. The Church will be on your left in approximately one
mile. The Gardens are across the street from the Church.
|
|
Tour Stop # 5
Musgrove Plantation
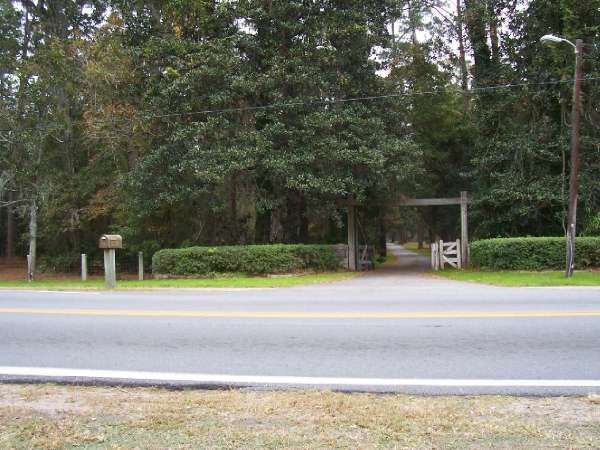
Musgrove Plantation was built in the 1930’s by Nancy Reynolds Bagley,
daughter of tobacco titan R.J. Reynolds and an heiress to the family
fortune. Musgrove was named after Mary Musgrove, born Cousaponakeesa,
who was half Creek Indian and acclaimed as the Pocahontas and Sacagawea
of the South. Mary Musgrove acted as cultural liaison between colonial
Georgia and her Native American community dating back to the early 18th
century.
Musgrove Plantation boasts nearly 1,000 acres of primarily
preserved natural splendor, including 400 acres of marshland between
Brunswick and St. Simons Island. The six residences were designed in the
old “Low-Country” style. Heavy use of tabby and cypress along with old
Savannah gray brick emphasize the under-stated rustic elegance of the
property.
The Village Creek Cemetery lies on the east side of the
property where only the descendents of slaves are permitted to rest
along with their ancestors. Mrs. Reynolds passed Musgrove Plantation
down to Smith Bagley, her son, and Mr. Bagley was given special
dispensation by those families to be buried at this historic site upon
his passing in January 2010.
Musgrove’s primary use is for conferences on a variety of
cultural and political topics. The conferences began when President
Jimmy Carter, upon election to office, assembled his first full Cabinet
meeting at Musgrove. To date, this is the only time a complete cabinet
meeting has ever been convened outside of Washington, D.C.
Directions: Take Frederica Road north towards the
round-about with Lawrence Road. Just before the round-about, Musgrove
Plantation is on your right at 5720 Frederica Road.
|
|
Tour Stop # 6 Sea Island
A Nantucket-style kitchen, a spa-like bathroom, and a curvy,
open balustrade add up to casual cottage style and Sea Island living
at its very best. Designer Jim Howard collaborated with architect
John Rentz on the interior and Skip Russell did the renovation. The
architecture and décor is a mix of old world and new, with fascinating
detail and views that bring the outside in.
Elegant architectural details begin just inside the front
door. 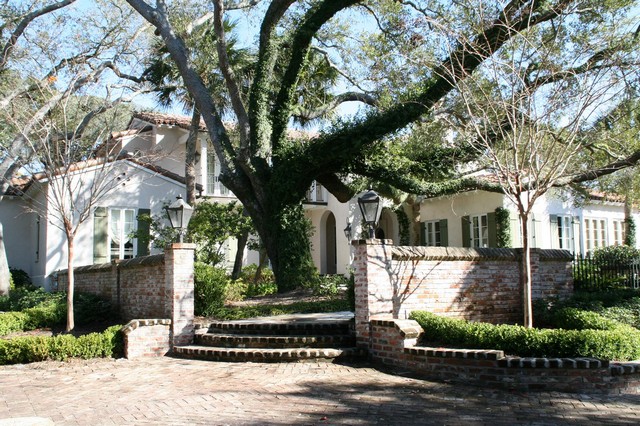 The home was originally built in the 1930s and is open and
livable, perfect for both family life and entertaining. The living
areas are beautifully appointed and strike the perfect balance between
style and practicality. Although the house's exterior is Spanish
Revival, the owners wanted a clean-scrubbed Nantucket-style kitchen.
Counters and the wire-brushed oak island are topped with a beautiful
milk-white slab of Italian marble. Floors throughout the home are of
fumed oak, specially treated to bring out the grain of the wood. The home was originally built in the 1930s and is open and
livable, perfect for both family life and entertaining. The living
areas are beautifully appointed and strike the perfect balance between
style and practicality. Although the house's exterior is Spanish
Revival, the owners wanted a clean-scrubbed Nantucket-style kitchen.
Counters and the wire-brushed oak island are topped with a beautiful
milk-white slab of Italian marble. Floors throughout the home are of
fumed oak, specially treated to bring out the grain of the wood.
The wide upstairs and hallway lead you to a master bedroom
with vaulted ceiling and porch. The master bath features gleaming
basket-woven marble and the entire master suite enjoys beautiful views
off a private porch. There are additional guest bedrooms both
upstairs and down, each decorated with charming fabrics and
collectibles.
You will love the open flow of this home and the attention
to fine detail. It is a home for entertaining and relaxation, in the
best Sea Island style, with plenty of room for family and friends
alike.
|
|
Tour Stop # 7
Sea
Island
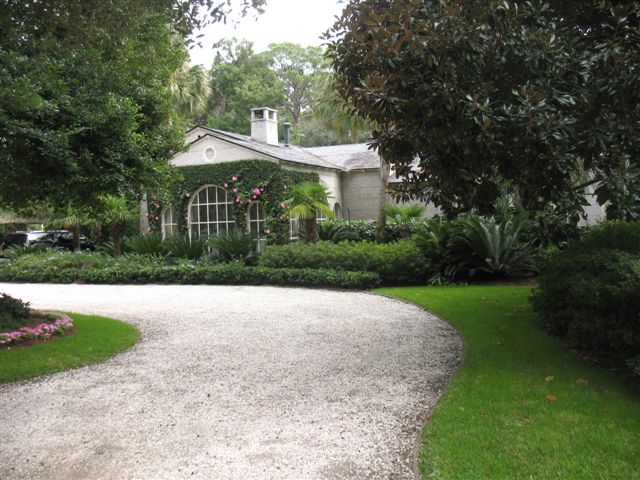
This fun, colorful cottage is full of charm. Designed and
built in the 1940s and renovated in the last decade, “La Belle” is
styled as a beach cottage, just a couple of houses off the ocean on
Sea Island. Local interior designer Mary-Bryan Peyer and
Atlanta-based designer Jackye Lanham, masterfully mixed soothing beach
colors and creative designs. Pink and white are combined with shell,
mirror and mercury glass in accents, furnishings and window treatment
that are traditional, but with a twist. The smart combination is
bright, lively, and delightful.
The main
house is for entertaining and for the comfort of the homeowners. The
welcoming entry opens to a light-filled dining room. The spacious
living room has two beautiful focal points with the grand fireplace
and custom armoire showcasing large specimen shells. Be sure to notice
the kitchen tabby countertops and fanciful cabinetry and window
treatments. Throughout the house, the pecky cypress walls and floors
are painted a soft white. It is a fun and inviting space, perfect for
a couple who wants to both relax and entertain.
The guest house is guaranteed to pamper travelers in their own
quarters. This special space features three bedrooms, including a
sleeping loft. Where the main house in designed with feminine and
calming tones, the guest house’s fabric and furniture choices are all
about fun and comfort for lucky guests.
In between the main and guest house, enjoy the pool and courtyard.
This tour stop is as charming on the outside as it is on the inside
and you are going to love this storybook home from start to finish.
|
|
Tour Stop # 8 Sea Island
This classic Federal-style home features an old world feel.
It was custom-built by the current owners and has been lovingly
maintained by the family over the years. It is a beautiful mix of
modern appointments in a classically designed and decorated
masterpiece. You will appreciate the antiques and formal floor plan,
while also feeling the love and comfort that inhabits the home.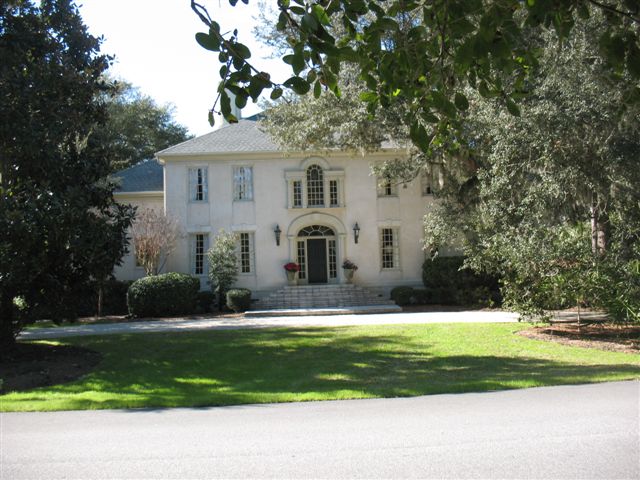
The house is large with five bedrooms, five full baths, and
two half-baths. You will enter into a formal foyer with a winding
staircase and crystal chandelier. The dining room is next and has
beautiful antiques showcasing fine crystal and china. The light,
bright living room with fireplace and wet bar overlooks a heated pool
and beautifully landscaped backyard.
The chef’s kitchen has an antique-reproduction island and
custom cabinetry, Star Breeze granite, and a Viking stove. There is
also a copper sink and light fixture from Mexico. The Portuguese tile
was hand-picked by the homeowners on a visit to Portugal. Their love
of animals is present in the many accessories found in the kitchen and
throughout the home.
A beautiful formal feel is continued in all the bedrooms and
there are master suites both upstairs and down. The home also
features generous shaded porches and sunny terraces. It is a
celebration of traditional décor, complete with beautiful furnishings
and fine finishes throughout.
A beautiful formal feel is continued in all the bedrooms and
there are master suites both upstairs and down. The home also
features generous shaded porches and sunny terraces. It is a
celebration of traditional décor, complete with beautiful furnishings
and fine finishes throughout.
|
|
Tour Stop # 9 Sea Island
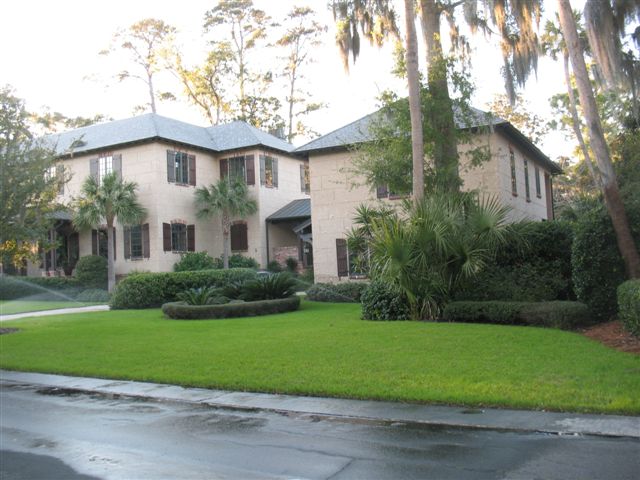
This magnificent new home, overlooking one of Sea Island’s salt water
lagoons, offers a lovely, peaceful panorama of the water. Designed by
the discerning homeowners in close coordination with local builder and
master carpenter, Jim Redden, the home is made of the best materials
and was inspired by the reconstructed Cloister Hotel. It’s located
just a short walk from both the beach and the marsh, and enjoys a
lovely sea breeze in even the hottest of summer weather.
The spacious home is steeped in casual elegance and
meticulous attention to quality and detail. Local interior designer,
Linda Lindsey, assisted with the selection of finish details, colors
and fixtures throughout the home. Perfect for multi-generational
gatherings, Cottage 548 includes first and second floor master suites
with an additional second floor game room, media room, family room,
exercise room, office and two spacious bedrooms. Both master suites
feature covered porches with lagoon views, and all bedrooms have large
bathrooms with ample spa-like features.
Also great for entertaining, this cottage includes a large
family kitchen and a separate caterer’s kitchen. There are
interesting and beautiful ceilings throughout the home, as well as
pecky cypress paneling and wainscoting in the kitchen and first floor
family room. An outdoor grilling center between the main house and
guest house overlooks the pool, spa and lagoon. Fully equipped guest
quarters, located over the garage, enjoy splendid view of the pool and
lagoon.
|
|
Tour Stop # 10 St.
Ignatius Church
(more data)
St. Ignatius Church was built in 1886 for
the former slaves on St. Simons Island. It was rebuilt in 1898 after
destruction by a hurricane and was rotated 90 degrees on the current
site at that time. The church was built with heart of pine and oak.
The wood has never been stained, but its appearance has changed due to
the process of aging.
The Altar rail is hand-carved. The
Lectern, Bishop’s chair, Priest’s chair, and Baptismal font were all
donated by Lovely Lane Chapel. The stained glass windows behind the
Altar were made in Philadelphia by the Willet Company. The hand
depicts God the Father, the lamb depicts God the Son, and the dove
depicts the Holy Spirit. The candlesticks on the Altar were brought
from England in 1858. The bell was installed in the 1980's and is from
the WWII Liberty Ship Henry Wynkoop. The reed organ was built
circa 1900 and installed at Christ Church, Frederica in
1933. The original hand pump is still intact and the pipes are merely
decorative. For years, the windows in the Church were translucent,
jalousie-panel glass. Ten new stained glass windows were designed in
2000 by M.B. Keys, a parishioner of Christ Church Frederica, and made
by the Wippell Company of Exeter, England. The Rt. Rev. Henry I.
Louttit, Bishop of Georgia, blessed the new windows April 29, 2001.
Morning Prayer is held daily at 8:00 am (except Sundays) and
Holy Eucharist is celebrated at 5:30 pm on Saturday and 5:00 pm on
Sunday.
Directions: From the round-about at the entrance to St. Simons
Island, turn right on Demere Road and continue east on Demere Road.
St Ignatius Chapel will be on your left.
|
|