|
Tour Stops on the 2013 Tour of Homes
|
Tour Stop # 1 St.
Ignatius Church
(more data)
St. Ignatius Church was built in 1886 for
the former slaves on St. Simons Island. It was rebuilt in 1898 after
destruction by a hurricane and was rotated 90 degrees on the current
site at that time. The church was built with heart of pine and oak.
The wood has never been stained, but its appearance has changed due to
the process of aging.
The Altar rail is hand-carved. The
Lectern, Bishop’s chair, Priest’s chair, and Baptismal font were all
donated by Lovely Lane Chapel. The stained glass windows behind the
Altar were made in Philadelphia by the Willet Company. The hand
depicts God the Father, the lamb depicts God the Son, and the dove
depicts the Holy Spirit. The candlesticks on the Altar were brought
from England in 1858. The bell was installed in the 1980's and is from
the WWII Liberty Ship Henry Wynkoop. The reed organ was built
circa 1900 and installed at Christ Church, Frederica in
1933. The original hand pump is still intact and the pipes are merely
decorative. For years, the windows in the Church were translucent,
jalousie-panel glass. Ten new stained glass windows were designed in
2000 by M.B. Keys, a parishioner of Christ Church Frederica, and made
by the Wippell Company of Exeter, England. The Rt. Rev. Henry I.
Louttit, Bishop of Georgia, blessed the new windows April 29, 2001.
Morning Prayer is held daily at 8:00 am (except Sundays and
other select days) and Holy Eucharist is celebrated at 5:30 pm on
Saturday and 5:00 pm on Sunday. Consult the church website at
www.christchurchfrederica.org
for more details.
Directions: From the round-about at the entrance to St. Simons
Island, turn right on Demere Road and continue east on Demere Road.
St Ignatius Chapel will be on your left.
|
|
Tour Stop # 2 East Beach
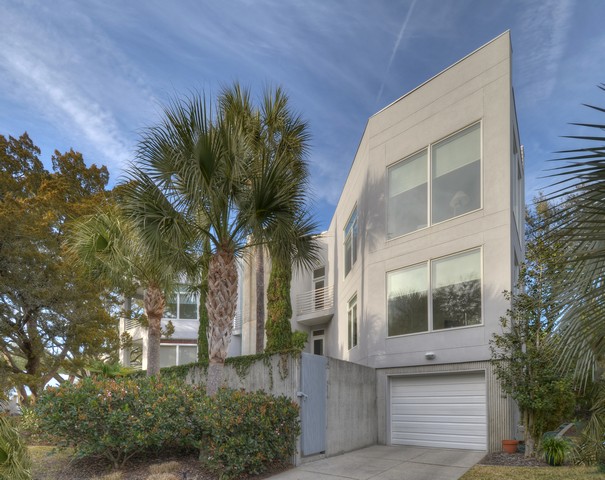
This custom built contemporary home
is a celebration of family history. Designed and built approximately
five years ago, the home is just a few blocks off the ocean in East
Beach. It features three stories plus a rooftop patio with view of
the ocean.
The family’s interests
are reflected throughout. You will see their love of all things
aviation reflected in the airplanes that decorate the central
stairway. The home is constructed of concrete and steel with
commercial grade fixtures and appliances. There are also family
artifacts throughout the home, including an antique radio from the
family’s radio business.
You will enter the home
from the top third story. The main living space is on this top level
and takes full advantage of beautiful views. The bedrooms and a
sitting area are on the second level down and a basement and garage
occupy the ground floor.
Enjoy the yard as you leave, full of
beautiful plants and a play spaces. The yard was built up to provide
these areas for recreation during the construction of the home. There
is so much to see in this home, both inside and out, with incredible
detail too interesting to miss.
Directions: From
the round-about at the entrance to St. Simons Island, turn right on
Demere Road and continue east on Demere. At the round-about at the
intersection of Demere and Frederica Roads, continue onto Demere.
Turn left onto East Beach Causeway. After crossing the marsh, take
the second left onto Bruce Drive. House is on the right at the
intersection of Bruce Drive and 13th Street.
|
|
Tour Stop # 3 Sea
Palms West

As you walk the driveway to this low country charmer enjoy
the pond surrounded by yellow and blue iris which will soon bloom. Look
carefully and you just might see the rare green heron which sometimes
calls this pond home.
Designed by Robert Ussery, this home is situated on the
banks of Dunbar Creek and the layout provides for fabulous outdoor
living and entertaining. As soon as you walk in the front door you will
see the beautiful view of the river as well as the Intracoastal waterway
just a bit beyond. This home allows its owners to take full advantage of
the spectacular location on deep water with frequent family gatherings
and outdoor entertaining. Every room that is used frequently is oriented
to the western view and the river. The owners were very "hands on" in
the building of this home even to the point of hand-placing oyster
shells in the exterior tabby.
Collectibles from numerous travels abroad and family
antiques hold special places in this home decor. The second floor office
with an adjacent balcony occupies the "cat bird seat" with a ten mile
view to the mainland. Many productive hours are spent here. Of note is
the beautiful painting of Christ Church by local artist Barbara Mueller
which holds a treasured spot over the cooktop in the kitchen.
Directions: Take Frederica Road north. Turn left on
Oglethorpe Drive. Turn left at the next stop sign on to Sea Palms
West. Continue straight through gates marked “The Enclave”. The house
is on your right.
|
|
Tour Stop # 4
Musgrove Plantation
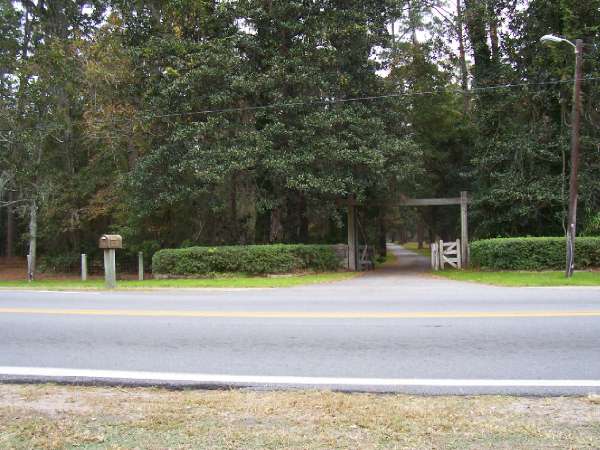
Musgrove Plantation was built in the 1930’s by Nancy Reynolds Bagley,
daughter of tobacco titan R.J. Reynolds and an heiress to the family
fortune. Musgrove was named after Mary Musgrove, born Cousaponakeesa,
who was half Creek Indian and acclaimed as the Pocahontas and Sacagawea
of the South. Mary Musgrove acted as cultural liaison between colonial
Georgia and her Native American community dating back to the early 18th
century.
Musgrove Plantation boasts nearly 1,000 acres of primarily
preserved natural splendor, including 400 acres of marshland between
Brunswick and St. Simons Island. The six residences were designed in the
old “Low-Country” style. Heavy use of tabby and cypress along with old
Savannah gray brick emphasize the under-stated rustic elegance of the
property.
The Village Creek Cemetery lies on the east side of the
property where only the descendents of slaves are permitted to rest
along with their ancestors. Mrs. Reynolds passed Musgrove Plantation
down to Smith Bagley, her son, and Mr. Bagley was
buried at this historic site upon his passing in January 2010
with special dispensation given by those families.
Musgrove’s primary use is for conferences on a variety of
cultural and political topics. The conferences began when President
Jimmy Carter, upon election to office, assembled his first full Cabinet
meeting at Musgrove. To date, this is the only time a complete cabinet
meeting has ever been convened outside of Washington, D.C.
Directions: Take Frederica Road north towards the
round-about with Lawrence Road. Just before the round-about, Musgrove
Plantation is on your right at 5720 Frederica Road.
|
|
Tour Stop # 5
Christ Church and Wesley Memorial Gardens
(more data)
Christ Church had its beginning when General Oglethorpe came to St.
Simons Island in 1736 to build the fort and town of Frederica. He
brought with the soldiers and settlers, an ordained clergyman of the
Church of England, the Reverend Charles Wesley, in order that the
colony might have the services of the church from its start. The
Board of Trustees ordered a chapel to be built and had three hundred
acres of land set aside for the support of the minister and the
church. It is on some of that land that Christ Church stands today.
In 1884, the remains of the old church were torn down, and the present
building was erected on this site in 1886 by the Reverend Anson Green
Phelps Dodge, Jr., in memory of his first wife, Ellen Ada Phelps
Dodge.
Sunday services are held at Christ Church, Frederica, at 8 am, 9:15
am, and 11:15 am. Weekday evening prayer is held at 5:00 pm daily and
Holy Eucharist is celebrated at 11:30 am on Friday. Consult the church
website at
www.christchurchfrederica.org
for more details.
Wesley Memorial Gardens
Established in 1986 to commemorate the ministries of John and Charles
Wesley, the Wesley Memorial Gardens offer a calm retreat on Tour Day.
Dedicated in 1988, the two acre garden has as its focal point an
18-foot high Celtic Cross, sculpted from Georgia granite. Gravel
paths wind throughout the natural setting, which has been impeccably
landscaped to showcase some 60 varieties of 4,000 azaleas and other
native shrubs.
Directions: Take Frederica Road
north towards the round-about with Lawrence Road. Travel north on
Frederica Road from the round-about. The Church will be on your left
in approximately one mile. The Gardens are across the street from the
Church.
|
|
Tour Stop # 6 Stillwater
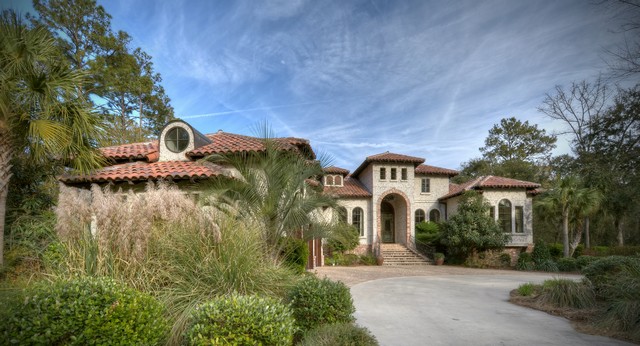
This modern home has a comfortable
and relaxed feel, so inviting after a long day at work. The home feels
like a peaceful sanctuary and is filled with a mix of fun touchable
textures set against an elegant backdrop. Interior designer Valarie
Zeh pulled together a casual, eclectic interior, perfectly designed
for the family who needs a warm, cozy setting to relax and entertain.
The house is made of tabby and is
perfectly designed for its beautiful lake front setting. The front
doors are from Indonesia and are particularly spectacular. The living
room and kitchen look out to the back porch and a beautiful view of
the pool and lake.
There are four bedrooms in the home.
The boy’s room is full of fun sports collectables and also has its own
media room. The girl’s bedroom is the perfect hang-out for a
teenager, with beds for slumber parties and a funky chair that hangs
from the ceiling. The master bedroom and study feature interesting
artwork and medical annotations, a particular love of the homeowners.
Directions: Take Frederica Road
north towards the round-about with Lawrence Road. Travel north on
Lawrence Road from the round-about. Turn left into Stillwater. Bear
left at the Stillwater round-about. House is on the right. .
|
|
Tour Stop #
7 Back Banks
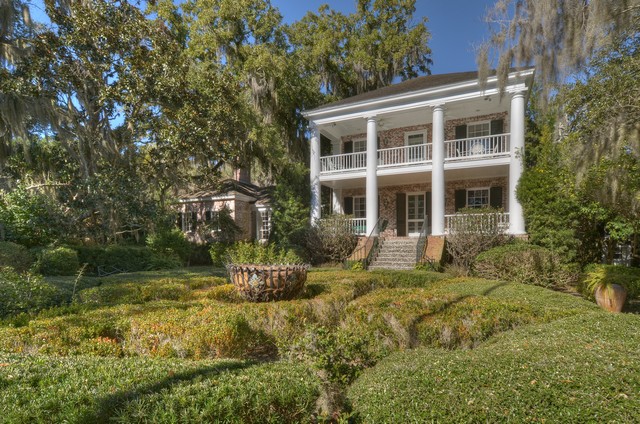
Steeped in the history of St. Simons, Black Banks Plantation was first
owned by John Perkins in the mid-1700’s. The current home, designed
by Abreu & Robeson in 1942, is situated overlooking the Black Banks
River with a stunning view of the marshes. Surrounded by magnificent
oaks and spectacular native plantings on the five-acre grounds, the
estate also features an English garden with lovely fountains and a
secluded tree house.
Remodeled in 2004, the home features a stunning formal entry with a
gracefully curving staircase, a cozy gentleman’s library with an
eclectic array of collectibles and art, a light and airy sitting area
with views of both the marsh and front lawn, and a formal living
room. Houseguests enjoy a private retreat with a mirrored wet bar.
The double vistas of the dining room enhance the antique wallpaper as
well as the luxurious draperies. The chef’s kitchen and the morning
room are perfect for preparing and serving a more casual dinner, with
plenty of room for guests and informal entertaining. The master
bedroom commands a second floor view of the marsh and the river, and
features his and hers baths and wardrobes and heated flooring. Wide
porches on the first and second levels invite both quiet moments and
friendly gatherings. The home was furnished throughout with carefully
selected antique furniture and light fixtures, custom draperies and
upholstery enhanced with imported trim, and the owner’s extensive art
collection.
|
|
|
|
Tour Stop # 8 Sea Island
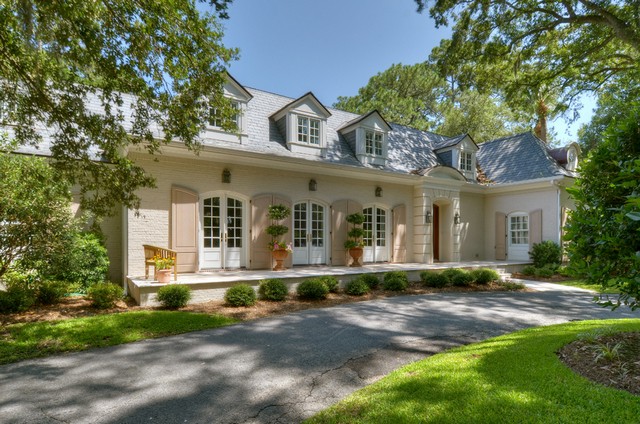 This
superbly decorated cottage has just undergone a complete renovation. This home is separated from the
beach by one house, and is an easy one-mile walk to the Beach Club and
Cloister. The Great Room, decorated in soothing sea tones, is the
perfect setting for gracious gatherings and dinners. A gourmet cook’s
kitchen, including a Thermador range and SubZero refrigerator/freezer,
opens to a breakfast area and a cozy paneled family room. A wet bar
connects the dining room and kitchen. This
superbly decorated cottage has just undergone a complete renovation. This home is separated from the
beach by one house, and is an easy one-mile walk to the Beach Club and
Cloister. The Great Room, decorated in soothing sea tones, is the
perfect setting for gracious gatherings and dinners. A gourmet cook’s
kitchen, including a Thermador range and SubZero refrigerator/freezer,
opens to a breakfast area and a cozy paneled family room. A wet bar
connects the dining room and kitchen.
The master suite offers a
secluded retreat, with two French doors opening to balconies
overlooking the pool. The luxurious master bath has a deep soaking
tub, marble shower, and walk-in closet. The large sitting room off the
master suite can be closed off separately and includes a trundle
daybed, which enables this room to be used as a seventh bedroom.
Televisions with cable boxes are located in the kitchen, family room,
master bath, master bedroom, upstairs landing and each bedroom with a
queen bed. The pool has an attached spa with a waterfall (pool may be
heated if requested in advance of arrival for an additional fee). A
hammock in the backyard and a ping pong table in the garage offer
additional opportunities to relax.
This tour stop is as charming on the outside as it is on the
inside and you are going to love this storybook home from start to
finish.
|
Tour Stop # 9 Sea Island
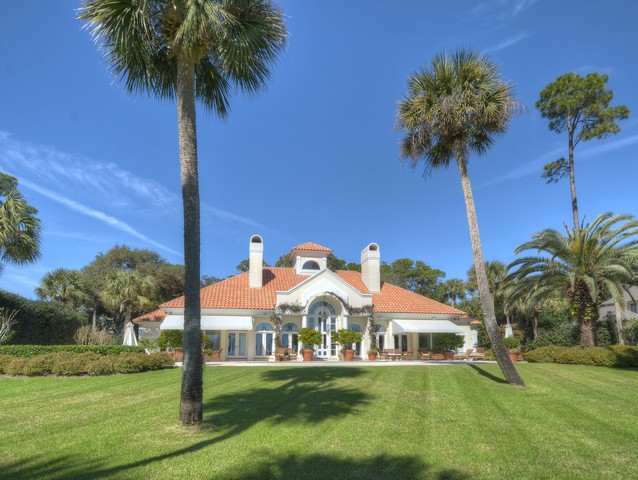 This magnificent oceanfront cottage is called “Marbello”, a name taken
from the spectacular Mediterranean town on Spain’s famous Costa del
Sol. It’s located just steps from the Atlantic Ocean and in stunning in
both location and detail.
This magnificent oceanfront cottage is called “Marbello”, a name taken
from the spectacular Mediterranean town on Spain’s famous Costa del
Sol. It’s located just steps from the Atlantic Ocean and in stunning in
both location and detail.
As you enter this home, you are taken back by the expansive ocean
views from every angle. This fabulous floor plan is ideal for
entertaining large parties but quaint enough for a smaller family. The
foyer leads directly into the formal dining and living rooms. The
large eat in kitchen is completely updated with marble countertops,
breakfast bar and the finest top of the line stainless steel
appliances. There are four oversized bedrooms and five full baths.
The outdoor spaces
are simply spectacular. The lawn is oversized and features a large
pool overlooking the ocean. It’s no wonder this home was used for the
filming of a television show last year. You will enjoy it from start
to finish.
|
|
|
Tour Stop # 10 Sea Island
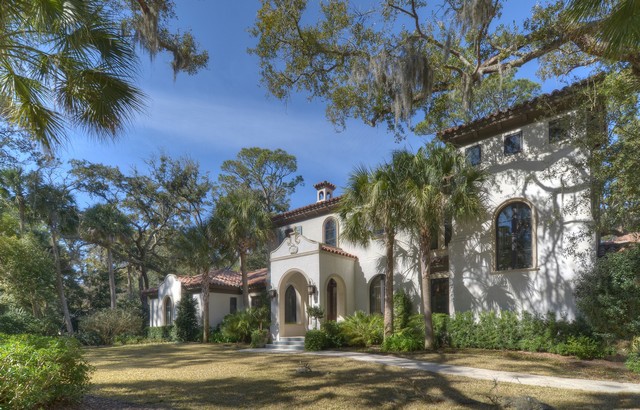
Above
all, this is a family home made to be lived in. Built and furnished by
the homeowners three years ago, the house is centered around the needs
of a busy multi-generational family with young grandchildren. The
result is a comfortable residence built with both new and antique
materials blended in a Mediterranean-inspired flair. It’s uniquely
livable and also takes advantage of its beautiful location on the Sea
Island Drive.
The first floor is perfect for
entertaining and family activities. The foyer welcomes you with a
view across well-appointed living and dining room areas to the lush
backyard and pool. The entertaining rooms are full of beautiful and
interesting furnishings as well as art collected on the family’s many
travels. Colors are of rich blues and browns with stone and hickory
flooring. The kitchen and family rooms feature walls hand-painted by
local artist Josie Kennedy and are designed for both family living and
entertainment.
The master suite features a fun array of family photos and
is a haven for relaxation. The owners enjoy his and her bathrooms
with a closet incorporated into each bathroom. The bathroom fixtures
are built into furniture and his closet is fashioned from custom
woodwork.
Up the circular stairway, the second floor has wonderful
views of both the Drive and the backyard, perhaps best enjoyed from
the outdoor balcony. There are two guest rooms upstairs, as well as
an additional bedroom specially designed for the grandchildren. Note
the whitewashed floors and basket weave tile throughout the second
story.
Outside areas are
also focused on entertainment and feature a pool with a vessel
fountain and separate guest quarters over the detached garage. Every
part of the home, outside and in, is used as a beautiful refuge for
the entire family to enjoy.
|
|
Pictures
taken by Harland Hambright and Barbara Mueller. |
|