|
Tour Stop
1 --
ST. IGNATIUS CHURCH
2906 Demere Road
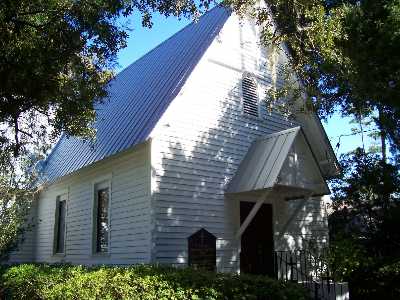
St. Ignatius Church was built
in 1886 for the former slaves on St. Simons Island. It was rebuilt in
1898 after destruction by a hurricane and was rotated 90 degrees on the
current site at that time. The church was built with heart of pine and
oak. The interior wood has never been stained, but its appearance has changed
due to the process of aging.
The Altar rail is
hand-carved. The Lectern, Bishop’s chair, Priest’s chair, and Baptismal
font were all donated by Lovely Lane Chapel. The stained glass windows
behind the Altar were made in Philadelphia by the Willet Company. The
hand depicts God the Father, the lamb depicts God the Son, and the dove
depicts the Holy Spirit. The candlesticks on the Altar were brought from
England in 1858. The bell was installed in the 1980's and is from the
WWII Liberty Ship Henry Wynkoop. The reed organ was built
circa 1900 and installed at Christ Church, Frederica in 1933. The
original hand pump is still intact and the pipes are merely
decorative. For years, the windows in the Church were translucent,
jalousie-panel glass. Ten new stained glass windows were designed in
2000 by M.B. Keys, a parishioner of Christ Church Frederica, and made by
the Wippell Company of Exeter, England. The Rt. Rev. Henry I. Louttit,
Bishop of Georgia, blessed the new windows April 29, 2001.
|
|
|
Tour Stop 2 --
East Beach - St. Simons
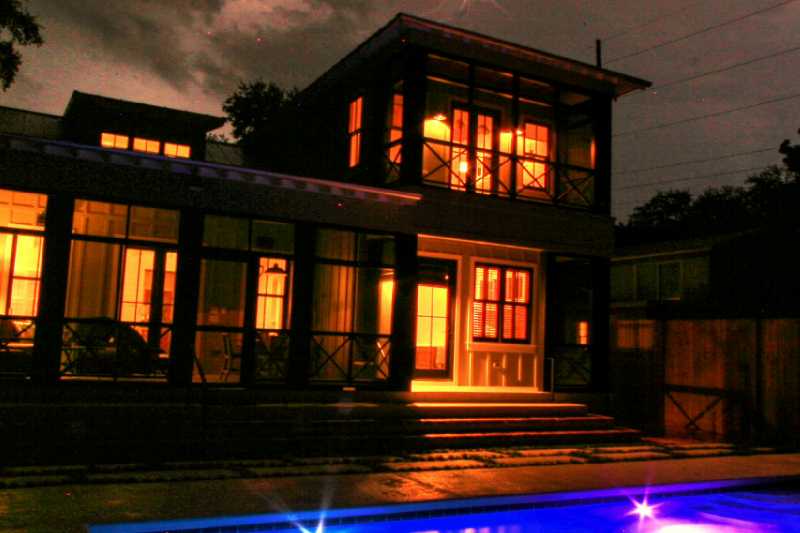
Cottage Zapala - After serving four generations, one family's
quaint and much beloved East Beach Cottage gave way to a new, larger
structure that better accommodates its ever increasing members.
Personalized features of the home draw from the family's Sapelo Island
roots and highlight the essence and history of the Golden Isles.
Inviting tabby tiled porches, front and back, usher friends and family
into a spacious great room, defined by
lofty dormers and white shiplap wood walls. This area incorporates the
kitchen, dining and living areas. A balcony overlook with a herringbone
hardwood floor, custom railings and lights connects the upper two
bedrooms to the community area below. Key windows were purposely placed
to capture the canopy of the nearby live oaks. Custom made bead board
cabinetry of knotty alder, shiplap walls of knotty pine, custom
moldings, and dark rustic oak floors reflect a vintage beach cottage
style. Touches of pecky cypress recovered from the Altamaha River appear
throughout. All three bedrooms are unique. The downstairs master bedroom
has a private porch with access to the yard and pool. The second level
master bedroom has a custom pine tongue and groove ceiling and French
doors leading to a private screened porch overlooking the pool. The
third bedroom has shiplap walls, a bead board ceiling and windows on
three walls that give the room a sleeping porch feel. Repurposed from
the original home is a rare (and fondly remembered) 42 inch square
mid-century cast iron bathtub. The swimming pool features a seven foot
sun shelf that allows for cool comfortable relaxation in the shallow
water. Reclaimed brick steps provide additional seating poolside.
Exterior lighting of the home is downcast to minimize light pollution of
the glorious night sky. The beauty and custom details of the home are
the result of a collaborative effort of designer Liz Murray of Renovate
Design and builder Ken Rogers of Rogers Construction. Every generation
will love this charmer!
|
|
|
Tour Stop 3 -- St. Simons
Lighthouse and Museum
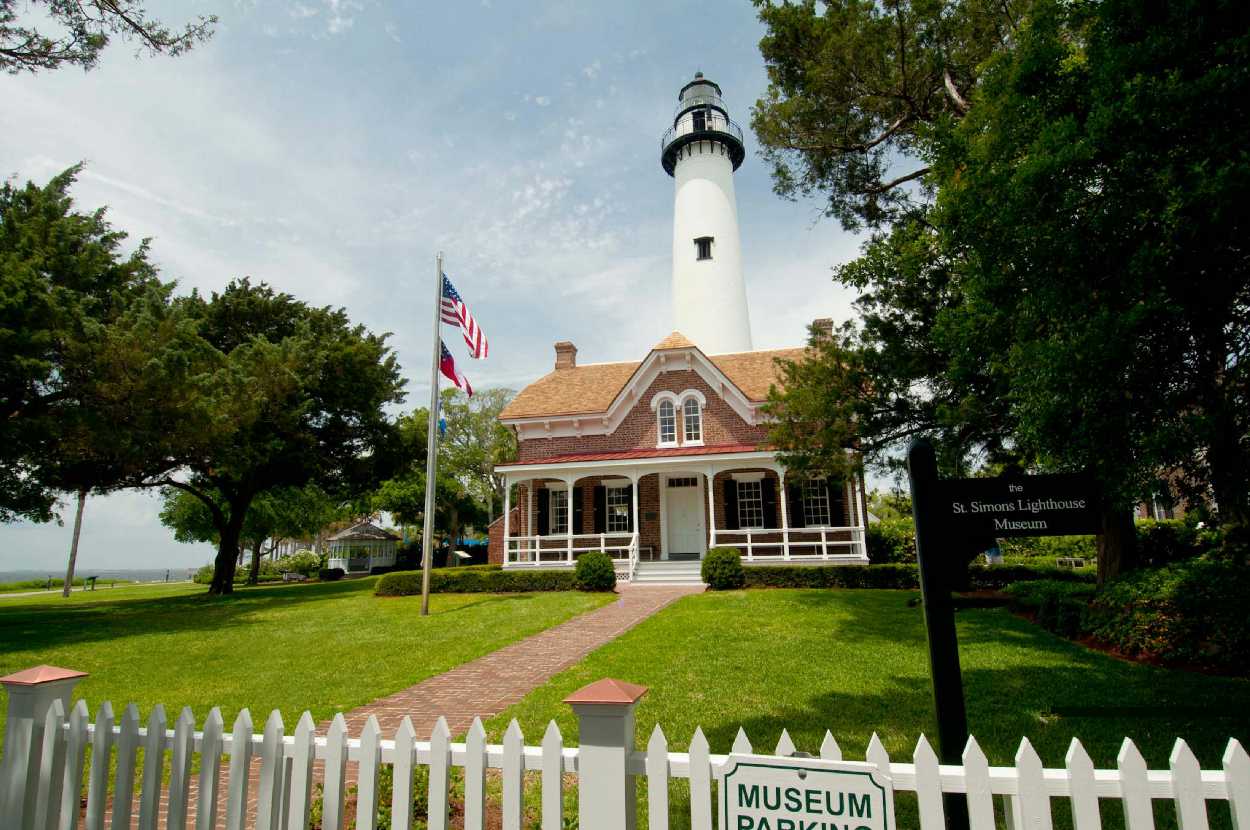
Since 1872, the Keeper’s Dwelling has
stood as the historic companion to the St. Simons Lighthouse. The
Dwelling was home to the lighthouse keepers and their families from 1872
until 1953, when automation of the lighthouse relieved resident keepers of
their duties. For the last 36 years, it has welcomed visitors as the St.
Simons Lighthouse Museum.
The Lighthouse and Dwelling were
designed under the direction of Orlando Poe, one of America’s foremost
lighthouse engineers. Noted Georgia architect Charles Cluskey constructed
the brick dwelling and 104-foot tower. The Lighthouse features a 129-step
cast iron staircase and a French-made Fresnel lens, which casts its beam
as far as 23 miles out to sea.
After careful restoration in 2014,
the Keeper’s Dwelling reopened with newly installed exhibits interpreting
the lighthouse site and providing an overview of local history from Native
American settlement to the present day. Historical images and period
artifacts are displayed along with iPads and other interactives to enliven
the story of our area. On the second floor of the Dwelling, period rooms
reveal the home life of the keepers at the turn of the 20th
century.
http://www.saintsimonslighthouse.org/
|
|
|
Tour Stop 4 --
Devonwood, St. Simons Island
A “country
club” setting in the heart of St. Simons has all of the ingredients for
a “staycation” year around. A totally fenced corner provides such
privacy that tennis matches, swimming laps, or hanging out in the tree
house can be accomplished without any intrusion from the outside world.
The main dwelling has all of the elements of refined elegance and casual
aged appearance that provide universal appeal.
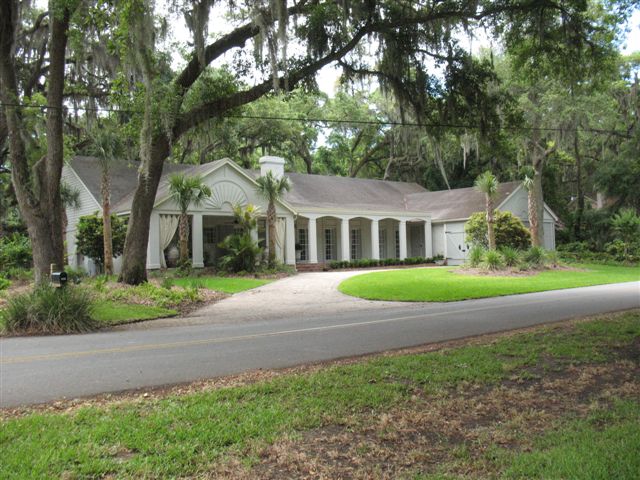 In
fact, much of the décor has been inspired by Swedish influences which
define casual elegance. Whitewashed brick floors combined with a beige
and taupe color palette give immediate stress reduction to the senses.
In the living room, a square beamed ceiling with grass-cloth inserts is
a clever way to add interest to the room. Several round shaped shell
balls are an additional feature. The kitchen with a concrete counter
leads into a den/keeping room which used to be a carport. Straight
beamed ceilings, travertine marble floors and pretty pale blue-green
color accents provide calm in an activity-centered area. A lovely
vintage Swedish chest provides for useful storage. Three bedrooms with
individuality reflected in their décor are across from the living area.
Once again, lovely tones of blues and greens are used throughout. A
wonderful antique buffet has been adapted into a lavatory in one of the
bathrooms. A Man’s Study complete with leather upholstery and golf
theme is a perfect oasis from the activities of a busy family. A back
hall leads to stairs covered with sea grass and which lead to the Master
Suite upstairs. The Master Bath features all of the components anyone
could wish for including an original Lee Catts oil painting. A
wonderful vista of the backyard completes the picture. An at home
office is situated in a wide hall across the back of the house. Behind
it is hidden access to a play room where the younger family members can
enjoy media in all expressions; play games; and generally chill out.
Throughout the house are several paintings by Ester Deen, Yasharel Manzy,
J. Saul, and Jamart. There is a separate guest house where total
privacy prevails. In addition to all of the above, the homeowner is a
leading interior designer so many professional, but personal touches
abound. This property is an amazing treat to visit! In
fact, much of the décor has been inspired by Swedish influences which
define casual elegance. Whitewashed brick floors combined with a beige
and taupe color palette give immediate stress reduction to the senses.
In the living room, a square beamed ceiling with grass-cloth inserts is
a clever way to add interest to the room. Several round shaped shell
balls are an additional feature. The kitchen with a concrete counter
leads into a den/keeping room which used to be a carport. Straight
beamed ceilings, travertine marble floors and pretty pale blue-green
color accents provide calm in an activity-centered area. A lovely
vintage Swedish chest provides for useful storage. Three bedrooms with
individuality reflected in their décor are across from the living area.
Once again, lovely tones of blues and greens are used throughout. A
wonderful antique buffet has been adapted into a lavatory in one of the
bathrooms. A Man’s Study complete with leather upholstery and golf
theme is a perfect oasis from the activities of a busy family. A back
hall leads to stairs covered with sea grass and which lead to the Master
Suite upstairs. The Master Bath features all of the components anyone
could wish for including an original Lee Catts oil painting. A
wonderful vista of the backyard completes the picture. An at home
office is situated in a wide hall across the back of the house. Behind
it is hidden access to a play room where the younger family members can
enjoy media in all expressions; play games; and generally chill out.
Throughout the house are several paintings by Ester Deen, Yasharel Manzy,
J. Saul, and Jamart. There is a separate guest house where total
privacy prevails. In addition to all of the above, the homeowner is a
leading interior designer so many professional, but personal touches
abound. This property is an amazing treat to visit!
|
|
|
Tour Stop 5 --
Sea Island
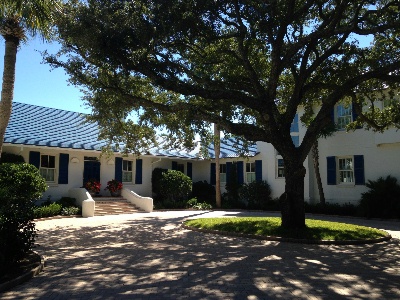
E. 11th Street, Sea
Island - A lifetime of past memories and future ones to be made is what
this magnificent house is all about. Mary-Bryan Peyer, of Mary-Bryan Peyer
Designs, worked closely with the owners and architect Ward Seymour to create
a beach-front haven for the entire family. This home has been loved by the
family for more than fifty years and is evidenced by the numerous pieces of
art and artifacts from the family’s worldly travels. Children,
grandchildren and pets are welcome here, as no space is too precious for
family fun. The interiors reflect the homeowner’s joyful personality with
the abundant use of colors throughout. Colors and patterns are found in
wallpapers, rugs, fabrics, light fixtures, bed linens and accessories. Each
bedroom suite has its own personality that exudes fun. The house was
remodeled in 2013 with an updated kitchen, new bathrooms and the addition of
two grandchildren bedroom wings, one south and one north. The design team
was intent on keeping the interior’s original cottage feel of the home,
including the exterior view from the beach that is known for the original
blue tile roof. There is plenty of patio and pool space for the family and
friends beach-side. Deep seating club chairs and chaise lounges abound with
colorful pillows and umbrellas.
|
|
|
Tour Stop 6 --
Sea Island
E. 17th Street, Sea
Island – A 1970’s vintage tabby has become a charming country French
cottage under the capable creative forces of John Shackelford and Nancy
Stoddard. The entry foyer was a wonderful addition to the front exterior of
the house. An 1850’s era antique French bombe′ chest complete with
marquetry and ormolu sets the tone for the house. An antique Delft lamp
and mirror can be admired also.
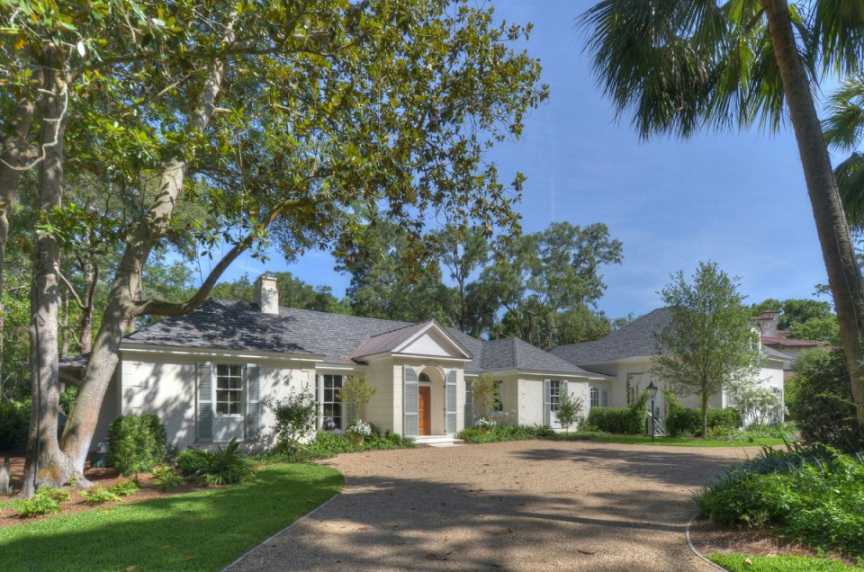 The
living room has a beamed ceiling and pine floors. Wonderful faux painting
on the walls completely fools the eye and looks like intricate wood
paneling. An antiqued glass “mirror” above the fireplace mantel is divided
in half so that each half can slide outward to reveal a large TV or remain
closed when not in use. Blue and white Chinese import Canton porcelain
provides splashes of color and focal points around the room. The blue and
white theme is repeated in the fabrics as well. Comfortable seating and a
card table provide the accoutrements for a multi-use room. A convenient bar
is tucked into a built-in cabinet. Two guest bedrooms are located on the
left side of the house behind the living room fireplace. A charming sunroom
across the rear of the house overlooks the pool and patio. The blue and
white theme in assorted shades and designs is continued here and a tile
floor provides a color contrast as well as a practical choice for wet feet.
A master bedroom leads off from the sunroom and overlooks the pool area as
well. Two additional bedrooms continue behind the master suite where a
bonus room with spill-over sleeping quarters and sitting area are combined
in an addition that was part of the renovation. The kitchen and keeping room
run across the front of the house and overlook an intimate courtyard with
lush plantings and a small bistro table and chairs. A vintage armoire
serves as a pantry and is adjacent to the dining area. Many ideas are
packed into this cottage. It beguiles and bewitches in every way! The
living room has a beamed ceiling and pine floors. Wonderful faux painting
on the walls completely fools the eye and looks like intricate wood
paneling. An antiqued glass “mirror” above the fireplace mantel is divided
in half so that each half can slide outward to reveal a large TV or remain
closed when not in use. Blue and white Chinese import Canton porcelain
provides splashes of color and focal points around the room. The blue and
white theme is repeated in the fabrics as well. Comfortable seating and a
card table provide the accoutrements for a multi-use room. A convenient bar
is tucked into a built-in cabinet. Two guest bedrooms are located on the
left side of the house behind the living room fireplace. A charming sunroom
across the rear of the house overlooks the pool and patio. The blue and
white theme in assorted shades and designs is continued here and a tile
floor provides a color contrast as well as a practical choice for wet feet.
A master bedroom leads off from the sunroom and overlooks the pool area as
well. Two additional bedrooms continue behind the master suite where a
bonus room with spill-over sleeping quarters and sitting area are combined
in an addition that was part of the renovation. The kitchen and keeping room
run across the front of the house and overlook an intimate courtyard with
lush plantings and a small bistro table and chairs. A vintage armoire
serves as a pantry and is adjacent to the dining area. Many ideas are
packed into this cottage. It beguiles and bewitches in every way!
|
|
|
Tour Stop 8 --
Sea Island
W. 21st Street, Sea
Island – This former 1950’s tabby ranch has had a complete
transformation under the expert design work of Laurie Watson, with
Mary Bryan Peyer Designs, and Jack Davis, architect.
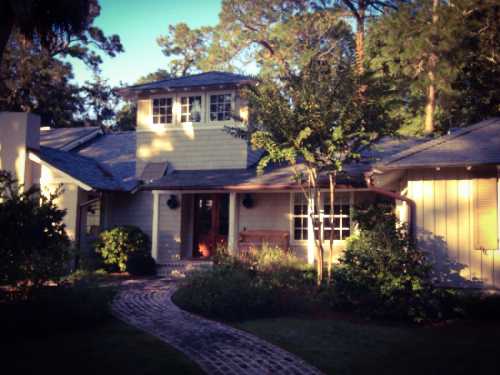 Original brick
floors in the entry are about the only remnants from the original
house with the exception of the view. The entry has a raised ceiling
with clerestory windows for natural light. A panoramic vista of the
marsh has been obtained by the addition of a great room which has
breath-taking views from every direction and wonderful “washed” pine
beams. Crisp, white shiplap walls and subtle taupe and cream
variations are used to provide a unifying design throughout the
house. Splashes of color create a signature for each room to add a
distinct “look” throughout. Wide “washed” pine floors coordinate with
the horizontal design of the walls. Unique antler ball-shaped
chandeliers in the great room give a casual feel. Poured concrete
counter tops in the kitchen and in the bathroom sinks are another
interesting use of material. The use of subway tile backsplash in the
kitchen is another clever repeat of horizontal lines. A wonderful
sliding barn door hides the pantry as well as to give maximum use of
the space inside. A master suite plus three additional bedrooms are
in the main house. Shiplap vaulted ceilings give a feeling of
spaciousness and add dramatic height. There are several areas for
quiet reflection including a wonderful porch off of the kitchen and a
sitting area for the guest rooms. A separate garage apartment has two
additional bedrooms and living room. A pool and a dock for crabbing
add additional touches for complete enjoyment of the property. And,
not to be outdone, it has its own osprey nest! Original brick
floors in the entry are about the only remnants from the original
house with the exception of the view. The entry has a raised ceiling
with clerestory windows for natural light. A panoramic vista of the
marsh has been obtained by the addition of a great room which has
breath-taking views from every direction and wonderful “washed” pine
beams. Crisp, white shiplap walls and subtle taupe and cream
variations are used to provide a unifying design throughout the
house. Splashes of color create a signature for each room to add a
distinct “look” throughout. Wide “washed” pine floors coordinate with
the horizontal design of the walls. Unique antler ball-shaped
chandeliers in the great room give a casual feel. Poured concrete
counter tops in the kitchen and in the bathroom sinks are another
interesting use of material. The use of subway tile backsplash in the
kitchen is another clever repeat of horizontal lines. A wonderful
sliding barn door hides the pantry as well as to give maximum use of
the space inside. A master suite plus three additional bedrooms are
in the main house. Shiplap vaulted ceilings give a feeling of
spaciousness and add dramatic height. There are several areas for
quiet reflection including a wonderful porch off of the kitchen and a
sitting area for the guest rooms. A separate garage apartment has two
additional bedrooms and living room. A pool and a dock for crabbing
add additional touches for complete enjoyment of the property. And,
not to be outdone, it has its own osprey nest!
|
|
|
Tour Stop 7 --
Sea Island
E. 24th
Street, Sea Island -
“Noontide” is a spacious, modern three storied Spanish Colonial which
replaces a vintage Sea Island Cottage. It retained a separate
structure from the original house which is now used as a guest house.
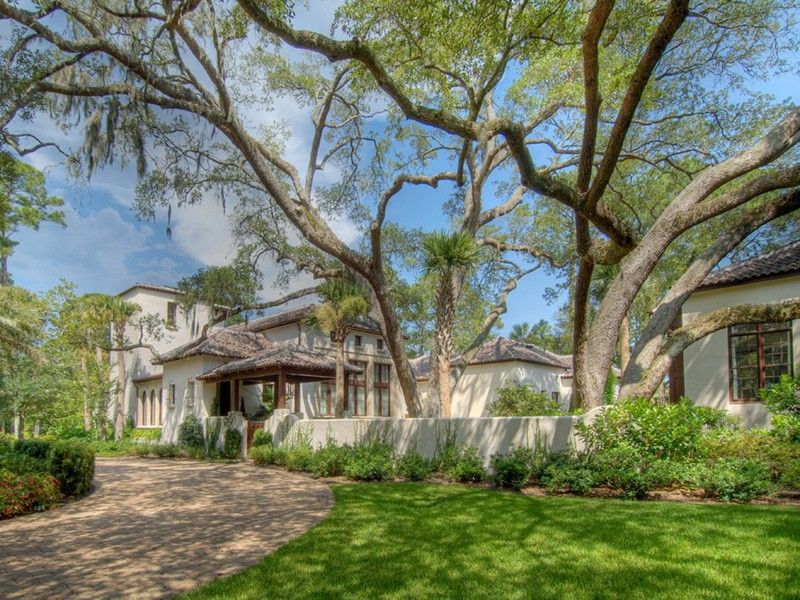 The two are connected by a walled courtyard which is home to old growth
live oaks and other lush landscaping. A massive iron framed wooden
gate with a fleur-de-lis is the entry point and leads to the porch
entrance into the foyer of the main house. A large two storied
living room focuses on a massive fireplace and a wonderful intricately
wooden detailed ceiling and Spanish-style chandeliers. A dining
area adjacent has cathedral-windows with a pecky cypress ceiling.
The kitchen is conveniently placed at the end of the living room where
an overhanging balcony from the second floor frames it from the living
room. All of these rooms overlook an elegant porch with arched
columns, automatic screens and its own fireplace for all weather living.
The master suite also connects to the porch where it also overlooks the
back yard with a tiled pool surrounded by a knee wall and steps inviting
guests to the spacious yard adorned with magnolias, oaks, palms and
hollies. An additional guest bedroom is behind the kitchen area.
Stairs leading upstairs have Moorish design tile risers which add color
as well as continuity to the Spanish motif. Handsome light
fixtures and other wrought iron touches are tastefully used throughout.
Two spacious guest bedrooms, an office and a sitting area complete this
second story level. Another set of stairs with wrought iron
railings goes up to the third level or “crow’s nest” where a luxurious
media room and wet bar complete the main house. The guest house
across the courtyard has two additional bedrooms and living room and
small kitchen and features the original door of the original cottage.
This one has it all!
The two are connected by a walled courtyard which is home to old growth
live oaks and other lush landscaping. A massive iron framed wooden
gate with a fleur-de-lis is the entry point and leads to the porch
entrance into the foyer of the main house. A large two storied
living room focuses on a massive fireplace and a wonderful intricately
wooden detailed ceiling and Spanish-style chandeliers. A dining
area adjacent has cathedral-windows with a pecky cypress ceiling.
The kitchen is conveniently placed at the end of the living room where
an overhanging balcony from the second floor frames it from the living
room. All of these rooms overlook an elegant porch with arched
columns, automatic screens and its own fireplace for all weather living.
The master suite also connects to the porch where it also overlooks the
back yard with a tiled pool surrounded by a knee wall and steps inviting
guests to the spacious yard adorned with magnolias, oaks, palms and
hollies. An additional guest bedroom is behind the kitchen area.
Stairs leading upstairs have Moorish design tile risers which add color
as well as continuity to the Spanish motif. Handsome light
fixtures and other wrought iron touches are tastefully used throughout.
Two spacious guest bedrooms, an office and a sitting area complete this
second story level. Another set of stairs with wrought iron
railings goes up to the third level or “crow’s nest” where a luxurious
media room and wet bar complete the main house. The guest house
across the courtyard has two additional bedrooms and living room and
small kitchen and features the original door of the original cottage.
This one has it all!
|
|
|
Tour Stop 9 --
Musgrove Plantation
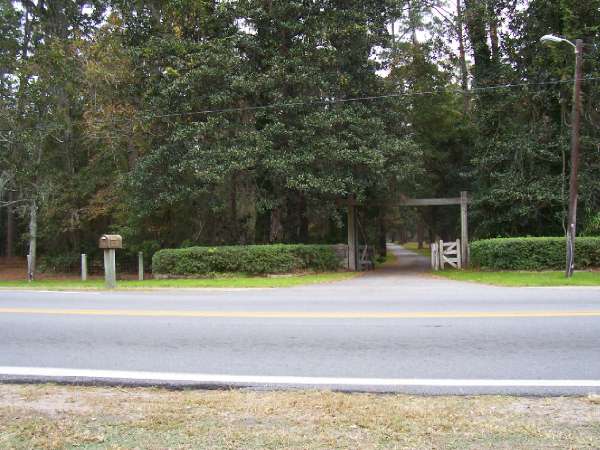
Musgrove Plantation was built in the 1930’s by Nancy Reynolds Bagley,
daughter of tobacco titan R.J. Reynolds and an heiress to the family
fortune. Musgrove was named after Mary Musgrove, born Cousaponakeesa,
who was half Creek Indian and acclaimed as the Pocahontas and Sacagawea
of the South. Mary Musgrove acted as cultural liaison between colonial
Georgia and her Native American community dating back to the early 18th
century.
Musgrove Plantation boasts nearly 1,000 acres of primarily
preserved natural splendor, including 400 acres of marshland between
Brunswick and St. Simons Island. The six residences were designed in the
old “Low-Country” style. Heavy use of tabby and cypress along with old
Savannah gray brick emphasize the under-stated rustic elegance of the
property.
The Village Creek Cemetery lies on the east side of the
property where only the descendents of slaves are permitted to rest
along with their ancestors. Mrs. Reynolds passed Musgrove Plantation
down to Smith Bagley, her son, and Mr. Bagley was
buried at this historic site upon his passing in January 2010
with special dispensation given by those families.
Musgrove’s primary use is for conferences on a variety of
cultural and political topics. The conferences began when President
Jimmy Carter, upon election to office, assembled his first full Cabinet
meeting at Musgrove. To date, this is the only time a complete cabinet
meeting has ever been convened outside of Washington, D.C.
Directions: Take Frederica Road north towards the
round-about with Lawrence Road. Just before the round-about, Musgrove
Plantation is on your right at 5720 Frederica Road.
|
|
|
|
Tour Stop 10 --
Christ Church Cemetery Tour
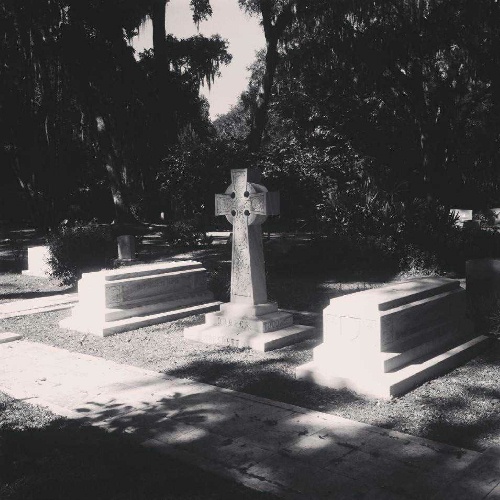
The Christ Church cemetery predates the original church building, which
was completed in 1820. The earliest identified grave is circa 1800. The
property was deeded to Christ Church by the state of Georgia in 1808. For
many decades, it was the only church and cemetery on the island, with the
exception of private cemeteries on the plantations. The cemetery contains
the remains of Revolutionary War veterans, politicians, Civil War
soldiers, early settlers, entrepreneurs, plantation owners, former
rectors, and nationally recognized authors.
This year, we again bring to life our
historic cemetery with a formal tour as one of our stops. At stations
throughout the grounds, re-enactors will tell the stories of some of the
interesting personalities buried there. You will meet some of our most
interesting cemetery residents.
We are excited to share the history of
our parish, and what better way than to share the stories of members
throughout the centuries.
|
|
|
Tour Stop 10 --
Christ Church and Wesley Memorial Gardens
(more data)
Christ Church had its beginning when General Oglethorpe came to St.
Simons Island in 1736 to build the fort and town of Frederica. He
brought with the soldiers and settlers, an ordained clergyman of the
Church of England, the Reverend Charles Wesley, in order that the
colony might have the services of the church from its start. The
Board of Trustees ordered a chapel to be built and had three hundred
acres of land set aside for the support of the minister and the
church. It is on some of that land that Christ Church stands today.
In 1884, the remains of the old church were torn down, and the present
building was erected on this site in 1886 by the Reverend Anson Green
Phelps Dodge, Jr., in memory of his first wife, Ellen Ada Phelps
Dodge.
Sunday services are held at Christ Church, Frederica, at 8 am, 9:15
am, and 11:15 am. Weekday evening prayer is held at 5:00 pm daily and
Holy Eucharist is celebrated at 11:30 am on Friday. Consult the church
website at
www.christchurchfrederica.org
for more details.
Wesley Memorial Gardens
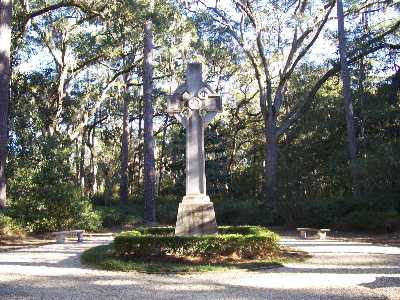
Established in 1986 to commemorate the ministries of John and Charles
Wesley, the Wesley Memorial Gardens offer a calm retreat on Tour Day.
Dedicated in 1988, the two acre garden has as its focal point an
18-foot high Celtic Cross, sculpted from Georgia granite. Gravel
paths wind throughout the natural setting, which has been impeccably
landscaped to showcase some 60 varieties of 4,000 azaleas and other
native shrubs.
Directions: Take Frederica Road
north towards the round-about with Lawrence Road. Travel north on
Frederica Road from the round-about. The Church will be on your left
in approximately one mile. The Gardens are across the street from the
Church.
|
|
|
|
|
|