|
Tour Stops on the 2018 Tour of Homes
All Open 10AM until 5 PM (Except Musgrove- Closes at 1PM)
| Private Homes |
Historic Buildings |
| Sea Island - 3 Homes |
Christ Church & Parish House |
| Sea Island - Ocean Forest |
Harrington School |
|
East Beach - 2 Homes |
Musgrove (Closes at 1 PM) |
|
St. Simons - Ocean Front |
Wesley Memorial |
|
St. Simons - Sea Palms West |
Slave Cabins |
| |
St. Ignatius Church |
|
|
Tour Stop #
1 ---
ST. IGNATIUS CHURCH
Tour
Stop reached by car and accessible 10-5 (except Musgrove - only until 1)
2906 Demere Road
|
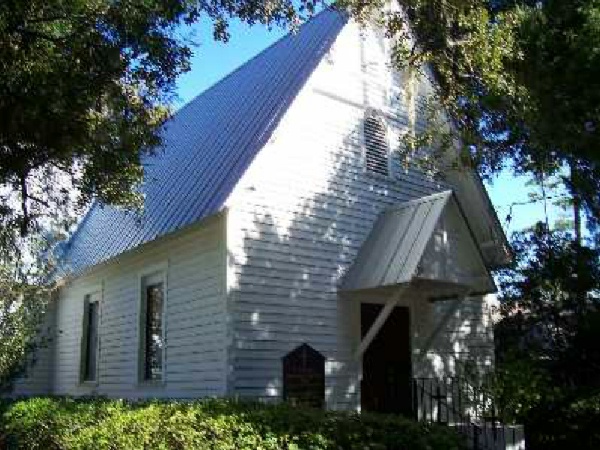
Morning Prayer is held daily at 8:00 am (except Sundays) and
Holy Eucharist is celebrated at 5:30 pm on Saturday and 5:00 pm on
Sunday.
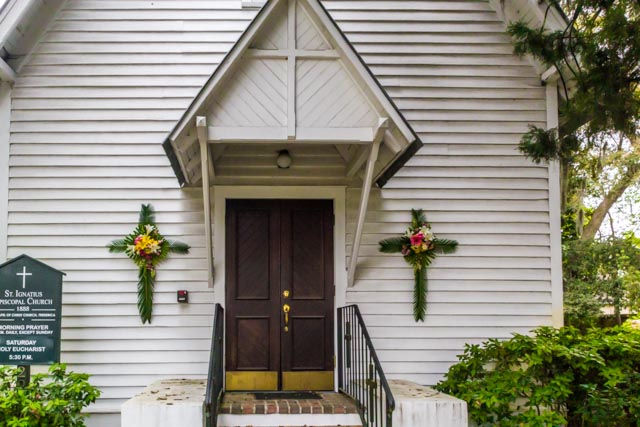
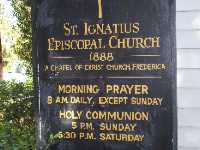 |
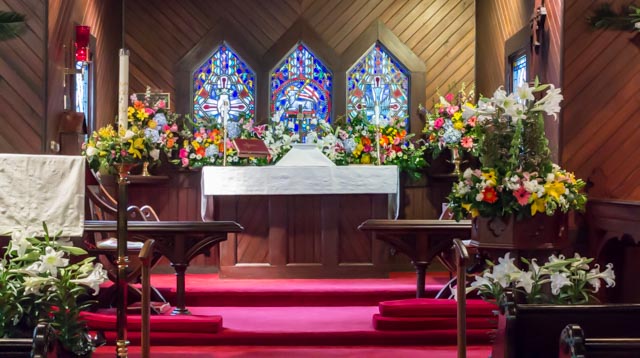
SAINT IGNATIUS CHURCH was built in 1886, as a
Mission of Christ Church, Frederica, for the African-Americans living on
Saint Simons Island. Anson Dodge had Saint Ignatius and three other
mission churches built on the island and, under his direction other
Episcopal missions were built on the mainland. The hurricane of 1897 –
recorded at the time as a cyclone – almost destroyed the little church,
and it was rebuilt. Originally located off a little lane leading to
Union Memorial (aka Stranger’s) Cemetery and facing East, St. Ignatius
was rebuilt in 1898 on Demere Road, facing South. It is built in the
traditional cruciform, of heart pine, which inside naturally aged to its
present color, the same as Christ Church, Frederica.
The Altar rail is hand-carved. The Lectern, Bishop’s chair,
Priest’s chair, and Baptismal font were all donated by Lovely Lane
Chapel. They were placed here when that church was de-consecrated and
used as a recreation center. That building has been re-consecrated and
is now Lovely Lane Chapel at Epworth-by-the Sea Conference Center. The
stained glass windows behind the Altar were made in Philadelphia by the
Willet Company. The hand depicts God the Father, the lamb depicts God
the Son, and the dove depicts the Holy Spirit. The candlesticks on the
Altar were brought from England in 1858. The bell was installed in the
1980's and is from the WWII Liberty Ship Henry Wynkoop. The reed organ
was built circa 1900 and installed at Christ Church, Frederica in
1933. The original hand pump is still intact and the pipes are merely
decorative. For years, the windows in the Church were
translucent, jalousie-panel glass. Ten new stained glass windows
were designed in 2000 by M.B. Keys, a parishioner of Christ Church
Frederica, and made by the Wippell Company of
Exeter, England. The Rt. Rev. Henry I. Louttit, Bishop of Georgia,
blessed the new windows April 29, 2001.
THE ORGAN was originally in Christ Church, Frederica; a gift of the
Berolzheimer family of Little Saint Simons Island and Stockton,
California. It is a reed action pump organ. The original pump handle can
still be seen on its side. When electricity came to the north end of the
island the organ was electrified. It was placed in Saint Ignatius in
1959.
|
|
|
|
Tour Stop # 2 ---
St. Simons Oceanfront Home
Tour Stop reached by car and accessible 10-5 (except Musgrove - only until
1)
Follow the bricks through the welcoming courtyard to
this oceanfront charmer in the St. Simons village area. The
river-recovered heart cypress front door is the first hint of the treats
inside. As you enter, your eyes are drawn across the beautifully
restored original brick flooring to the wide expanse of glass ahead
overlooking the St. Simons sound and the ship’s channel. This wall of
glass is all hurricane -rated allowing the beautiful view to be enjoyed
no matter what Mother Nature brings.
In 1964 Hurricane Dora washed away two streets between
this house and the ocean so this property then became oceanfront. With a
2017 update this homeowner has taken great advantage of the beachfront
opportunity. An added mantle to the original fireplace ensures year round
enjoyment. Fine antiques, Asian porcelains and antique Persian rugs
throughout mix with light colors and fabrics for a modern sensibility.
Quartzite counter tops with double molding give the
kitchen a ‘dressed up’ look while still allowing it to be very functional.
The dual fuel stove and TV cabinet (which hides the TV when not in use) are
just two custom touches which make this home an easy place to live. By the
way…the laundry nook in this home is VERY well hidden….see if you can find
it!
The master bedroom takes maximum advantage of the view.
The spa-like bath features Diana Royal marble and showcases a classic
Beatrix Potter collection. Upstairs, nautical items include a binnacle and a
ship’s wheel from a WWII Liberty ship as well as a form of British art made
of wool, called a “wooly”. 18th century porcelains add beautiful design
accents in the library with a stunning view. Don’t miss this classic which
is being shared with the Tour of Homes for a second time! |
|
|
Tour Stop # 3 ---
East Beach
Tour Stop reached by car and accessible 10-5 (except Musgrove - only until
1)
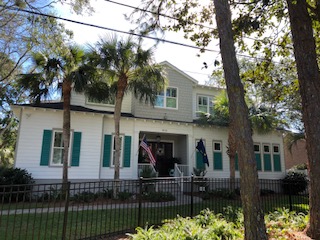
‘Sophisticated beachy’ best describes this full scale
East Beach home. Behind the front door lies much more house than
initially meets the eye. This 2017 design celebrates an open living
space with soothing colors and 11ft. ceilings. Oversized custom
furniture and fabrics with soft hues of white, blue and seafoam set a
welcoming mood as you enter and give no clue that this house sleeps 16.
White marble mont blanc countertops and a glass top table visually open
the gourmet kitchen where no detail has been forgotten. A pecky cypress
ceiling accents the lanai which also includes a fireplace for multi
seasonal enjoyment no matter what the weather brings. The first floor
master bedroom highlights a granite floor, oversized shower and a pool
just out the back door complete with waterfall and outdoor shower. Be
sure to notice the splashy artwork here!!
Upstairs are three bedrooms and a bunk room with beds
galore. The comfy sitting room here is central to all of the ensuite
bedrooms while also providing a gathering area with a small balcony. This
arrangement is ideal for social times while at the same time connecting all
of the sleeping spaces, providing privacy as well. Don’t miss the octopus!
This was done by a friend of the homeowner and is a special treasure for
her.
In the nautical themed bunk room, each bed has its own
USB port. This room features ship design lights and portals while boat
cleats serve as handles for the drawers. With a small playroom/ reading nook
off to one side this is a kids’ dream room!
The Enchanted Cottage is enrolled in a local rental
program…… so check your calendar, grab your beach towel and get your crowd
together. The sun and the waves are calling!! |
|
|
Tour Stop # 4 ---East Beach
Tour
Stop reached by car and accessible 10-5 (except Musgrove - only until 1)
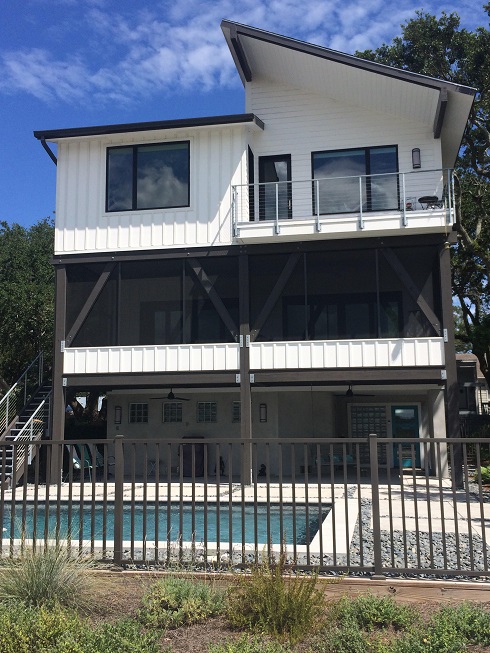
This recently finished contemporary home overlooks the wide Marshes of Glynn
on the west side of East Beach. The hardscape out front is the first
suggestion of the unique features here. Just inside the front door, the
elevator features original artwork by the homeowner’s grandfather.
Collections and memorabilia from career travels mainly in South East Asia
accent every room.
This ‘environmentally forward’ design includes wide
passageways with no floor thresholds, lots of glass to let in natural light,
LED lighting where it is needed, open cabinet fronts in the kitchen and the
use of only handles on the drawers (no knobs). All showers are handicap
friendly and all plants are herbicide free. The entire home is centered on
“aging in place”. The owner has proudly placed several pieces of art from
both her father and her grandfather, oils and watercolors, in this
comfortable space. A long and welcoming balcony connects the master bedroom
upstairs with the guest room for sunset watching across the marsh. Asian
fabrics and design touches complete the look for this relaxed, easy
setting.
Two things not to miss: the “wall of fame” showcased in
the upstairs office and the surprise artwork hanging in the upstairs landing.
Both are very special and make this home one not to be missed! |
|
|
Tour Stop # 5 ---
Sea Palms West
Tour Stop reached by car and accessible 10-5 (except Musgrove - only until
1)
What a treat! This generous family has already shared
their main house with the Tour of Homes twice before and now they are
welcoming us to their new guest house. Perched on a beautiful bluff
overlooking Dunbar Creek and Hawkins Island, this fabulous site
complements the main house beautifully. Lush landscaping leads you past
the first “tree spirit” to the potting shed with the unusual stone
fragment over the door. This unique piece was intended for a floor
labyrinth at Grace Cathedral in San Francisco. The open lawn to your
right actually has a labyrinth planned in its future. Follow the path to
the courtyard full of blooms and up to the expansive wrap porch made of
thermal ash. The inside flooring is made of old world weathered ash.
Step inside and be greeted by a Wildebeest on the floor
and a Gemsbok mounted watchfully over the fireplace. Don’t miss the “paper
book” wall piece and the ‘newlywed chimes’, just two of the most unusual
design touches. Oh yes…and there are two “Gogo” sconces which have been
electrified over the spiral staircase. Additional design touches are
reflected by the custom ironwork. This warm and welcoming one bedroom house
with sleeping loft is the perfect place for extra guests or family and offers
to both homeowner and guest both the closeness and the privacy they might
wish.
With another ‘tree spirit’ outside carved in a towering
oak and a pair of carved pelicans on the dock, all watching over the creek,
this just might be the perfect place to enjoy the sunset from any of the
swings. Be on the lookout for the dolphins which cruise this creek often! |
|
|
Tour Stop # 6 --- Historic Harrington School
Tour
Stop reached by car and accessible 10-5 (except Musgrove - only until 1)
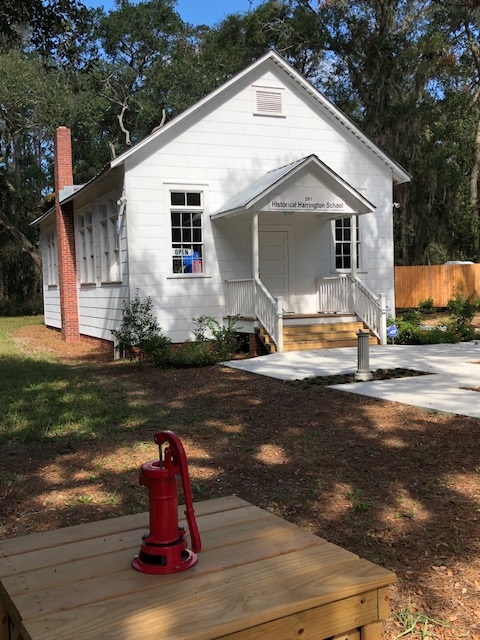
The Historic Harrington School House, formerly known as the Harrington
Graded School, was built in the 1920s and served as the main educational
structure for three African American communities on St. Simons Island.
It hosted grades 1-7 until desegregation in the 1960s when students left
to attend St. Simons Elementary.. In 1968 it was converted to a day care
center and used for this purpose until 1970. It was largely abandoned
after that and sat unused for decades.
To preserve the one-room historic Harrington School House Mrs. Isadore
Hunter donated her portion of heirs property land to the St. Simons Land
Trust and Glynn County in 2004. Since 2004 the St. Simons
African American Heritage Coalition, in partnership with The St. Simons
Land Trust, has been active in the fundraising, restoration planning,
management and operations of the School. The actual restoration of the
School began in 2010 with an overall restoration cost of $325,000. The
School officially re-opened with a ribbon cutting in August of 2017.
Over the years, the school house was much more than just a place to
learn. The community gathered here for Halloween apple-bobbing parties
in the fall, plays and covered-dish dinners, and visits by Santa and
Christmas exchanges. In the spring, there were Easter activities, the
plaiting of the Maypole, the prom and graduation. Community
organizations such as the Harrington Parent-Teacher Association and the
Harrington Civic Club also utilized the building for meetings and
fundraising events.
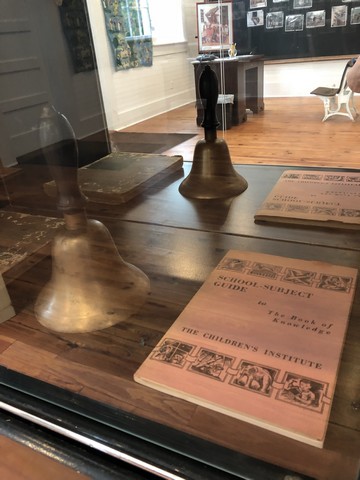
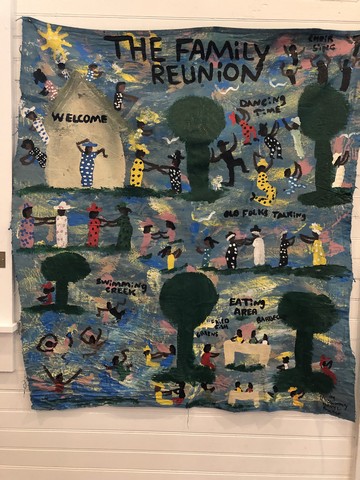
|
|
|
Tour Stop # 7 --- Musgrove - Frederica Road
Tour
Stop reached by car and available ONLY from 10 AM to 1
PM
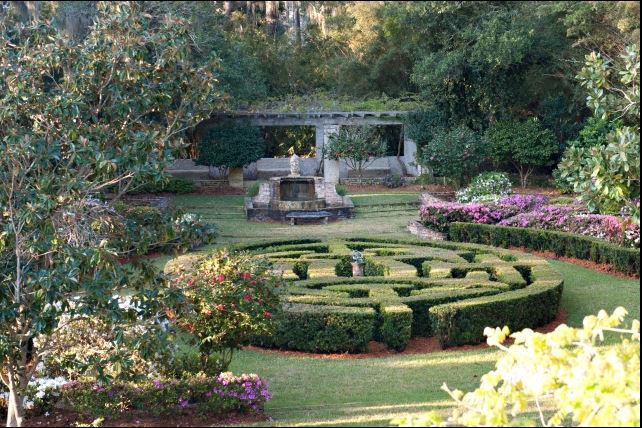 The
Musgrove Retreat and Conference Center, under the stewardship of The
Brenn Foundation, is a beautiful picturesque hidden sanctuary on the
banks of Village Creek that takes you back in time. Musgrove is rich
with history from its construction in 1938 by Nancy Reynolds Bagley,
daughter and heiress to the R.J. Reynolds Tobacco fortune to President
Carter’s first pre-inaugural cabinet meeting. The
Musgrove Retreat and Conference Center, under the stewardship of The
Brenn Foundation, is a beautiful picturesque hidden sanctuary on the
banks of Village Creek that takes you back in time. Musgrove is rich
with history from its construction in 1938 by Nancy Reynolds Bagley,
daughter and heiress to the R.J. Reynolds Tobacco fortune to President
Carter’s first pre-inaugural cabinet meeting.
Musgrove was named after Mary Musgrove, a pioneer acclaimed as the
Pocahontas and Sacagawea of the South and known as a cultural liaison
between colonial Georgia and Native American societies for her peace
keeping efforts and entrepreneurship. “Musgroves” – so-called by
returning conference participants – have become synonymous with
thoughtful gatherings that discuss political, environmental and social
issues of great local, domestic and global importance. Musgrove
primarily focuses on hosting non-profit events including retreats,
conferences and fundraisers with an emphasis on giving back to our local
community. However, the property is also a picturesque and charming
backdrop for select weddings and family reunions throughout the year.
Musgrove boasts nearly 300 acres of primarily preserved natural splendor
including marshland between Sea Island and St. Simons Island. Its six
residences were designed in the old "Low-Country" style with heavy use
of tabby and cypress along with old Savannah gray brick that emphasize
the under-stated rustic elegance of the property.
Today, the grandchildren of philanthropist Nancy Susan Reynolds continue
to lovingly maintain their grandmother's home and vision with purpose.
Recently, portions of the property were sold to the St. Simons Land
Trust to create more community park and recreational space for the
public.
|
|
|
Tour Stop # 8 ---
Christ Church Parish House
Tour Headquarters
6329 Frederica Road
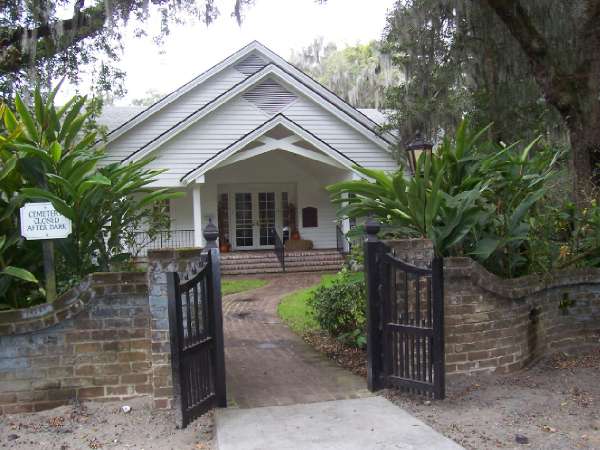 The parish house of historic Christ Church serves as
tour headquarters for the Annual Tour of Homes and Gardens.
The parish house of historic Christ Church serves as
tour headquarters for the Annual Tour of Homes and Gardens.
Tea
sandwiches, cookies and drinks are offered to our guests by the gracious
ladies of the church. We invite you to purchase one of our fabulous
cookbooks. As a remembrance of the tour, a token of friendship, or simply an
addition to a growing cookbook collection, the Christ Church, Frederica
Cookbook encompasses quality, beauty and history visible in its
namesake.
The tour
headquarters will make a comfortable stopping place during the day and
restroom facilities are available.
|
|
|
Tour Stop # 9 ---
Christ Church
and Wesley Memorial Gardens
Tour
Stop reached by car and accessible 10-5 (except Musgrove - only until 1)
6329 Frederica Road
(more data)
Christ Church had its beginning when General Oglethorpe came to St.
Simons Island in 1736 to build the fort and town of Frederica. He
brought with the soldiers and settlers, an ordained clergyman of the
Church of England, the Reverend Charles Wesley, in order that the
colony might have the services of the church from its start. The
Board of Trustees ordered a chapel to be built and had three hundred
acres of land set aside for the support of the minister and the
church. It is on some of that land that Christ Church stands today.
In 1884, the remains of the old church were torn down, and the present
building was erected on this site in 1886 by the Reverend Anson Green
Phelps Dodge, Jr., in memory of his first wife, Ellen Ada Phelps
Dodge.
Sunday services are held at Christ Church, Frederica, at 8 am, 9:15
am, and 11:15 am. Weekday evening prayer is held at 5:00 pm daily and
Holy Eucharist is celebrated at 11:30 am on Friday. Consult the church
website at
www.christchurchfrederica.org
for more details.
Wesley Memorial Gardens
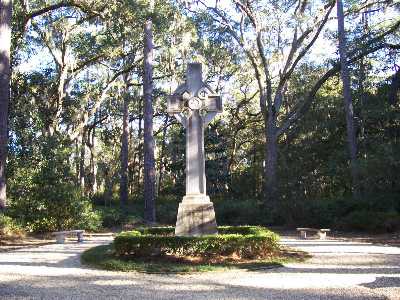
Established in 1986 to commemorate the ministries of John and Charles
Wesley, the Wesley Memorial Gardens offer a calm retreat on Tour Day.
Dedicated in 1988, the two acre garden has as its focal point an
18-foot high Celtic Cross, sculpted from Georgia granite. Gravel
paths wind throughout the natural setting, which has been impeccably
landscaped to showcase some 60 varieties of 4,000 azaleas and other
native shrubs.
Directions: Take Frederica Road
north towards the round-about with Lawrence Road. Travel north on
Frederica Road from the round-about. The Church will be on your left
in approximately one mile. The Gardens are across the street from the
Church.
|
|
Tour
Stop # 10 --- Slave Cabins - Gascoigne Bluff
Tour
Stop reached by car and accessible 10-5 (except Musgrove - only until 1)
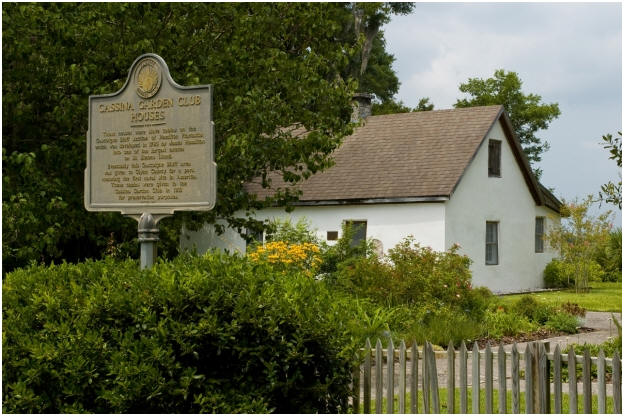
Hamilton Plantation, owned by James Hamilton, a native of Scotland, was
located on Gascoigne Bluff. The Bluff was named for Captain James
Gascoigne, Commander of the British sloop “Hawk,” which brought General
Oglethorpe to St. Simons Island in the early 1700s. The Bluff became a
storehouse for marine supplies, ship repair facilities and, in effect,
was Georgia’s first naval base. Hamilton Plantation (late 1790s) was a
working plantation producing long-staple Sea Island cotton along with
oak and pine timbers.
Of the long row of tabby slave cabins built near the plantation house
during the early 1830s, two remain today. They were constructed of
tabby, which is a concrete-like mixture of lime, sand, water and oyster
shells. The cabins were divided in the center by a wall and fireplace
creating two rooms that housed two families. The slaves who lived in
these cabins were likely the house slaves.
Cassina Garden Club began meeting in these cabins in 1932 and was deeded
the property by the county in 1950. Cassina Garden Club has just
completed a historically correct restoration of their cabins, one as it
was in the early 1830s when it was constructed and the other as it was
during the “Mill Days” of the 1870s to the 1920s. Not surprisingly,
this beautiful property was placed on the National Register of Historic
Places in 1988 by the U.S. Department of the Interior.
|
|
|
Tour Stop A ---
Sea Island
Home reached by bus service from Gascoigne Bluff
Built on the model of a Havana Town Mansion, this is
one masterpiece of design and fabrics. You will enter through the two
story foyer, the loggia with its stucco groin vaulted ceiling, the
courtyard and the hall leading into the kitchen. First notice the custom
bronze cooktop hood
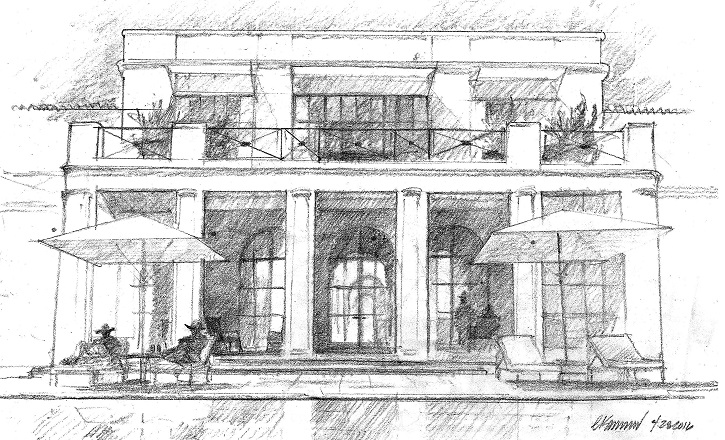 and the double edged quartz counter top on the island, just two of the
special touches in this marvelous setting. The conservatory with
breakfast seating affords a most breathtaking view of the morning
sunrise over the Atlantic shore. All the windows throughout the house
are either bronze or bronze -clad and these windows highlight this
feature clearly. The oceanfront lanai overlooking the pool is accented
by a fabulous cypress ceiling. Watch the birds swoop and play as they
look for breakfast!
and the double edged quartz counter top on the island, just two of the
special touches in this marvelous setting. The conservatory with
breakfast seating affords a most breathtaking view of the morning
sunrise over the Atlantic shore. All the windows throughout the house
are either bronze or bronze -clad and these windows highlight this
feature clearly. The oceanfront lanai overlooking the pool is accented
by a fabulous cypress ceiling. Watch the birds swoop and play as they
look for breakfast!
The grand salon awaits eight for dinner while
conversation continues around the limestone fireplace. The study with its
hand-milled pecan walls showcases both exquisite draperies and an unequalled
marble fireplace while the bar is a most popular gathering spot. The powder
room features a fabulous Merian Palm wall covering. Note how it fully wraps
the doors for a most unique effect.
The grand staircase and intricate iron railing lead up to
the art gallery serving as a hallway to the media room with its stepped
ceiling. What a fabulous view from here!
Belgian oak flooring leads to the master suite, a place
of respite and relaxation. The mosaic tile inlaid with sea life brings a bit
of whimsy to this oasis where the tub has its own fabulous thassos marble
niche overlooking the tranquil ocean. A cool glass of champagne, anyone?
The master bedroom with its private balcony features one of the most
spectacular settings of all. ‘Gray Cashmere’ walls against soft oyster cream
fabrics establish a serene tone for settling in with a good book beside the
shell stone fireplace. Down the hallway two more bedrooms with fabulous
fabrics complete this wonderful tour. |
|
|
Tour Stop B ---
Ocean Forest - Sea Island
Home
reached by bus service from Gascoigne Bluff
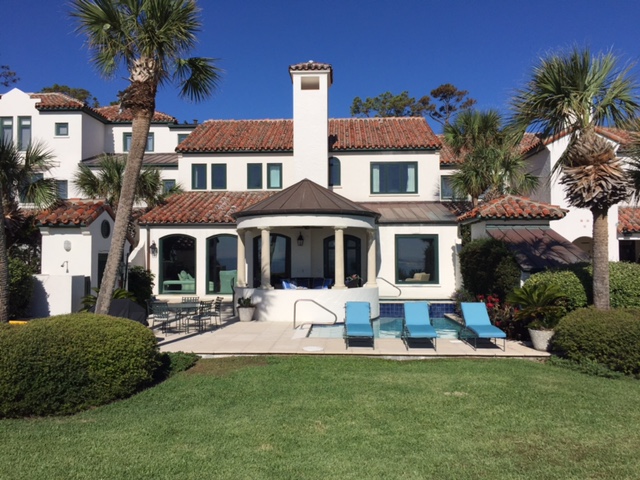
Generations of this family have returned to Sea Island and gathered
joyfully here for good times. Since 1945 they have built treasured
memories on the beach. This fabulous oceanfront home is an artful blend
of the past and its special memories with a new emphasis on the present
and a fresh look to the future.
Recent remodeling has transformed a sparsely used
downstairs space into a lively three bedroom living area that welcomes
children, grandchildren and friends of all ages. With an additional
three ensuite bedrooms upstairs there is assurance that a life-time of
Sea Island memories will continue. Family antiques and heirloom pieces
blend seamlessly with updated colors and redesigned room spaces to meet
today’s living style. Fresh, durable fabrics and bright colors enhance a
living area that now boasts large picture windows allowing in more
natural light while also bringing the beach panorama visually closer to
enjoy. A quiet library also now benefits from a greater ocean view while
not sacrificing its smaller, more quaint gathering space. Notice the
fabulous fireplace surround by one of our very popular local artists.
This is a collector’s item, indeed. Other works by local artists have
been collected through the years and are showcased throughout the home.
The outdoor living space includes updated fabrics and
rugs chosen to withstand the demands of active grandchildren, beach sand
and hours of entertaining by the pool and spa. Just steps from the
private beach access, this is the site of long summer days. Originally
built in 1998 and remodeled in 2017, this home is a classic example of
the amazing results that can be accomplished when talent and foresight
come together to celebrate the traditions begun years ago while assuring
many more years of memory -making to come. |
|
|
Tour Stop C ---
Sea Island
Home reached by bus service from Gascoigne Bluff
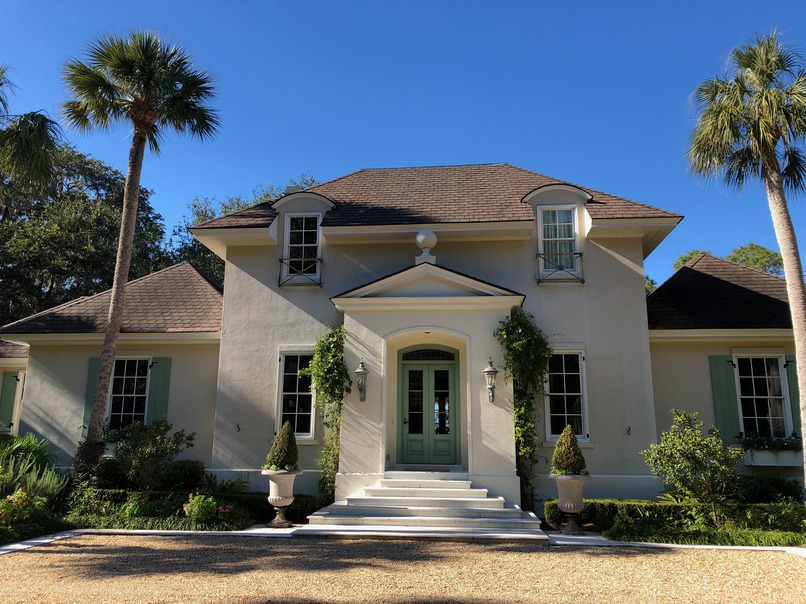
This majestic beauty is full of unique design features
and fabulous fabrics. For starters, the entry floor is hand painted.
Just to the right is an alcove leading to the dining room. These walls
feature ‘faux bois’, or a fake wood look- except this is not a
wallpaper- this again is hand painted- complete with molding to give the
appearance of panelling. Follow the hand planed walnut flooring into the
stately dining room with its grand circular dining table.
The living room fabrics enjoy the mixture of soft azure
and oyster tones. The pillows on the sofa were hand painted to match the
exquisite floral pattern on the chair in front of the fireplace. The
oriental screen above the fireplace discreetly hides a TV when it is not in
use. The desk across the room is an unusual mid 1800s Swedish design. Please
notice the ‘bread cabinet’ which has found its place as a piece of wall
art…a very unique touch! Follow into the kitchen/ sitting area and see if
you can find the cabinet with the date it was made painted on the
drawer…….another very unusual find. What a lovely place to enjoy that
morning cup of coffee!
The homeowner’s love of the colors of nature comes full
circle in the master bedroom and bath. The beautiful mural which adorns the
walls of the bath bring the beauty of nature inside and the colors are
carried out once again in the fabulous fabrics in the bedroom and on the
bed.
Three beautiful bedrooms upstairs complete the tour of
this magnificent home. Enjoy the view from the pool out back with scenic
view across to the river. |
|
|
Tour Stop D ---
Sea Island Town Home
Home reached
by bus service from Gascoigne Bluff
A beautiful chippendale ‘trellis’ and railing greet you
as you enter this 3 story town home. This ‘trellis’ effect softens the
corners of the doorways leading to the great room which has it all!
Notice the placement of the ‘faux bois’ wallpaper in the foyer giving
the illusion of a paneled room. The
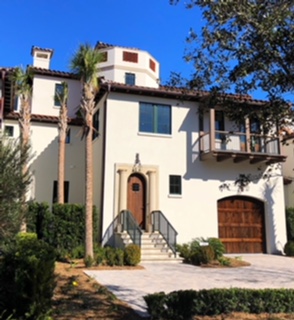 bench
here is a family heirloom and upholstered in a beach house cotton. An
oyster shell and driftwood mirror combines with the travertine floor to
give this home a breezy island feel. A baby grand piano stands in a
sunny nook. Through the doorway the kitchen anchors one end and the
living and dining areas the other. Designed for family gatherings and
many grandchildren, there is ample space for cooking, relaxing, watching
TV and family meals…….all in one! The tufted banquette is covered in
faux leather making it very ‘kid friendly’. Just beyond the chocolate
brown lacquered bar is a light filled sun room where chartreuse
grasscloth covers the walls. The chair and accent pillows are covered by
a turquoise and white toile. Faux tortoise wallpaper adorns the card
table. bench
here is a family heirloom and upholstered in a beach house cotton. An
oyster shell and driftwood mirror combines with the travertine floor to
give this home a breezy island feel. A baby grand piano stands in a
sunny nook. Through the doorway the kitchen anchors one end and the
living and dining areas the other. Designed for family gatherings and
many grandchildren, there is ample space for cooking, relaxing, watching
TV and family meals…….all in one! The tufted banquette is covered in
faux leather making it very ‘kid friendly’. Just beyond the chocolate
brown lacquered bar is a light filled sun room where chartreuse
grasscloth covers the walls. The chair and accent pillows are covered by
a turquoise and white toile. Faux tortoise wallpaper adorns the card
table.
Upstairs four well appointed guest bedrooms each have
their own color scheme: peach (with its own great balcony), green, turquoise
and the bunk room. With its bright colors this bunk room is a place any boy
or girl would love.
On the third floor the master bedroom is a true oasis
accented by the cloud blue chosen here.
Blue striped wallpaper, the upholstered headboard along
with custom monogramed bedding and the beautiful rug are just some of the
lovely details here and throughout the home. Notice the detailed work of the
scalloped trim curtains here. And don’t miss the homeowner’s original
artwork over the tub in the master bath.
This charming town home is a must see!! |
|